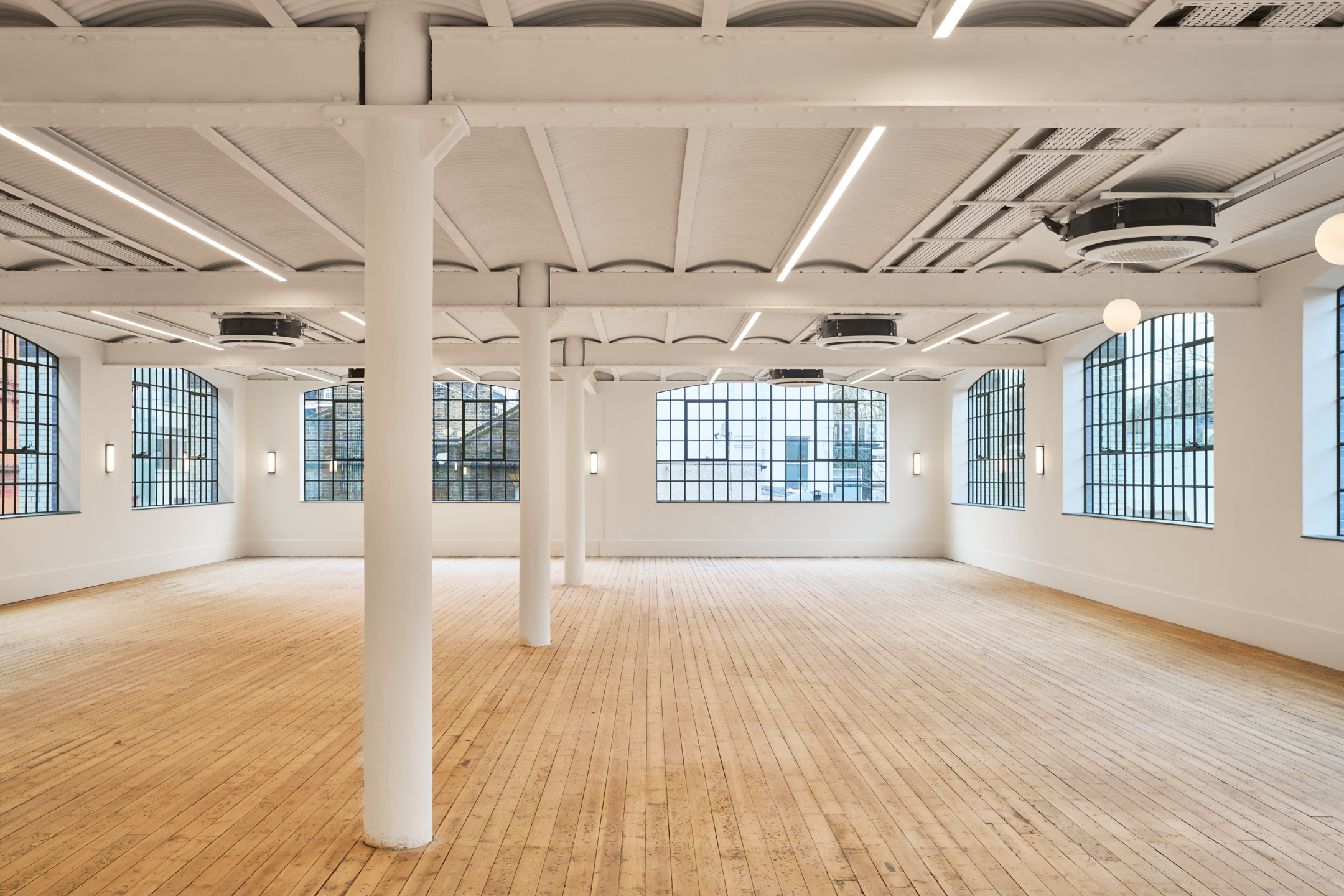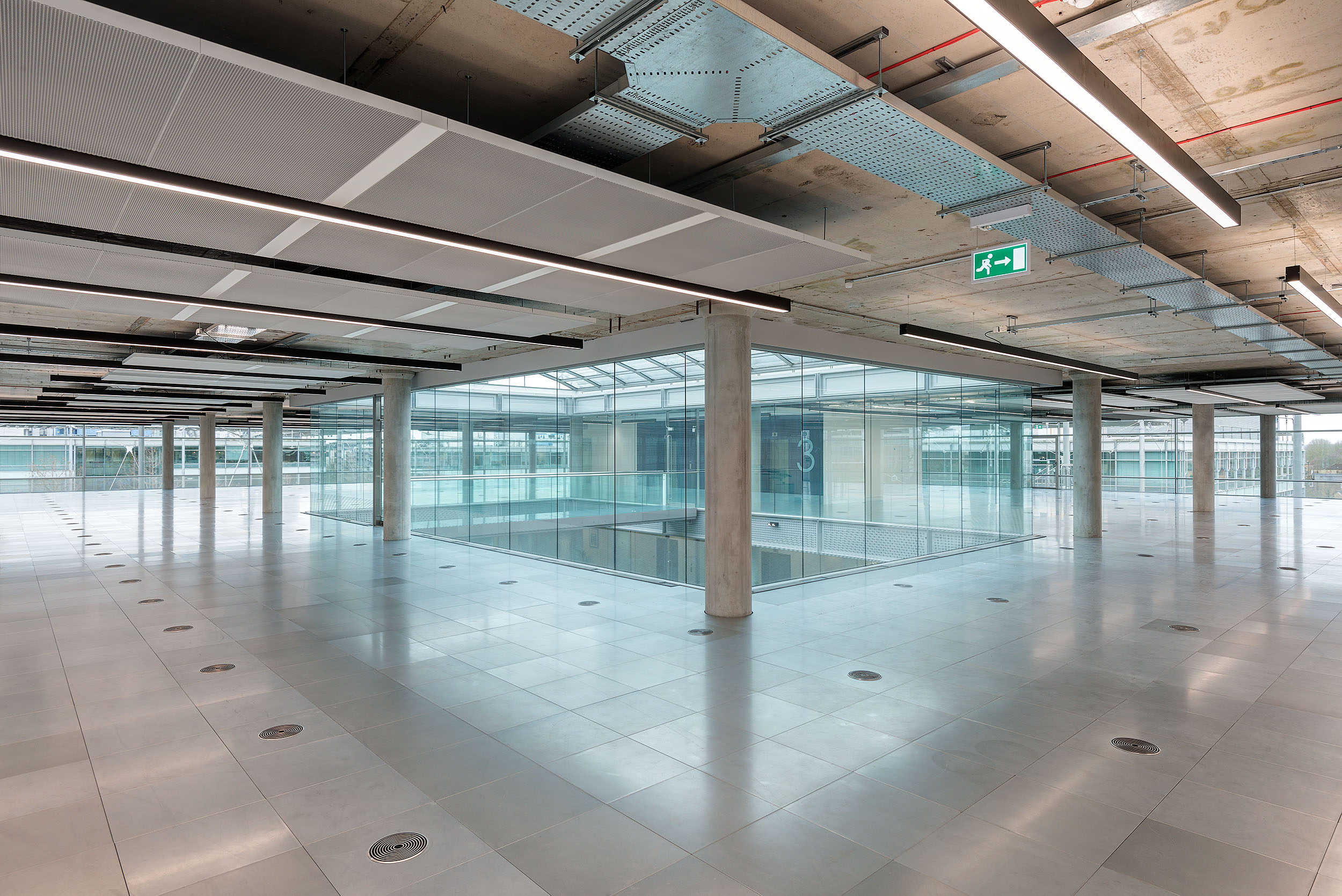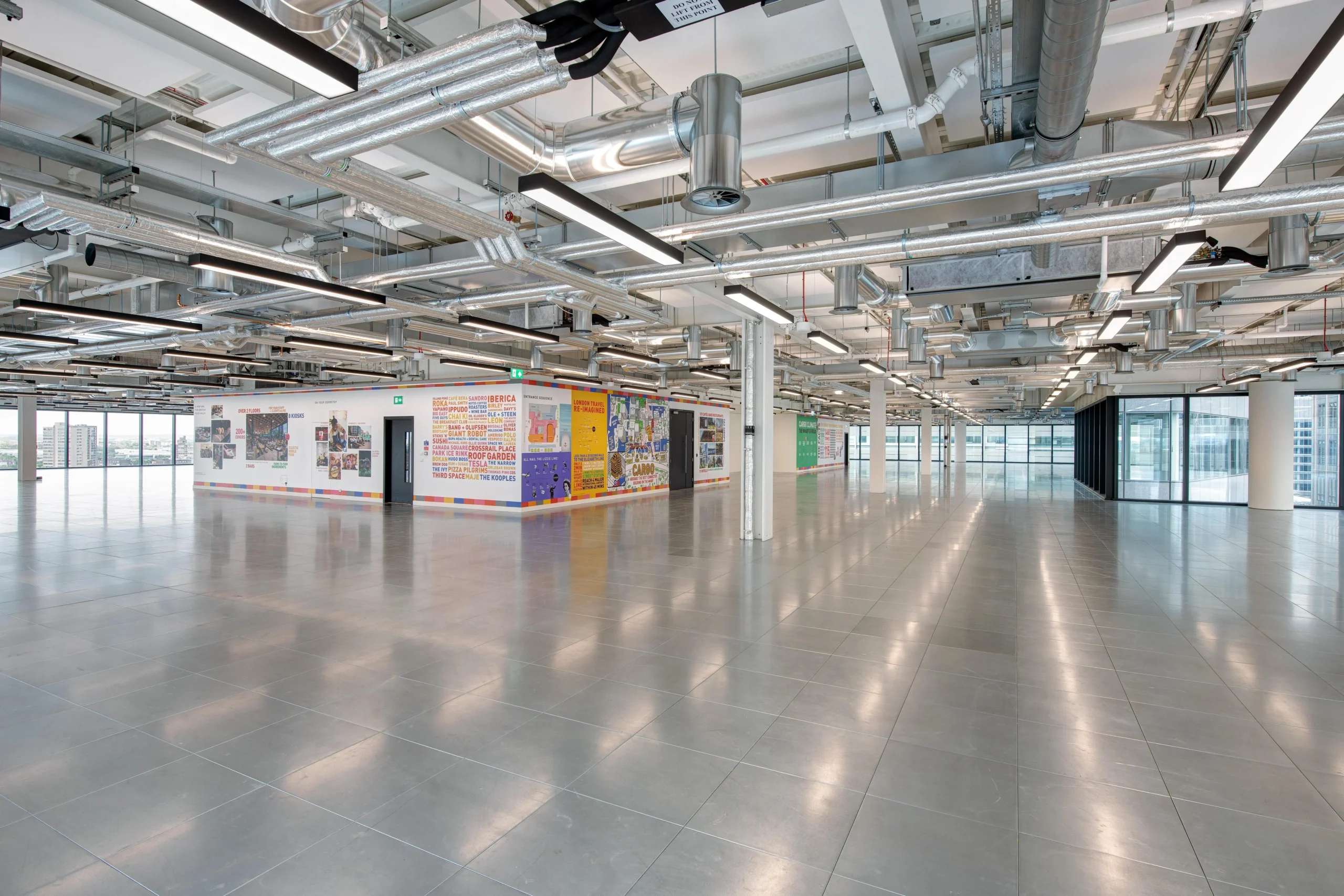Cat A Fit out
Delivering flexible, high-quality Cat A Fit outs, creating functional spaces that can be customised to meet tenant or landlord needs.
A Cat A fit out, also known as a ‘landlord fit out,’ involves developing a commercial space to a basic, functional standard. This is typically the first fit out that occurs after the ‘shell and core’ stage, leaving the interior of the building as a blank canvas. It includes the installation of essential components such as electrical systems, plumbing, mechanical services, suspended ceilings, and raised access flooring, as well as fire detection and air conditioning systems.

With our expertise, you can be assured that every Cat A fit out project is completed to the highest standards, on time, and within budget. We have a proven track record of transforming empty shells into versatile spaces that maximise the potential of your commercial property. Our approach is designed to provide the perfect starting point for occupiers to establish and contract out their own design and construction.

We provide high-quality installation of lighting, HVAC, plumbing, and electrical services to ensure the space is fully functional and ready for occupation.
Our team ensures that finishes such as suspended ceilings, raised floors, and other features are installed to industry-leading standards, leaving the space clean, modern, and ready for customisation.
We guarantee that all our work adheres to current building regulations and safety standards, ensuring a compliant and safe space for future tenants.
We believe in creating the foundations for inspiring workspaces. Our Cat A fit out solutions pave the way for bespoke interior designs, allowing businesses to take full control of the aesthetic and functional aspects of their new office. By providing a high-quality starting point, we empower landlords to attract potential tenants and businesses to establish a new base efficiently.
