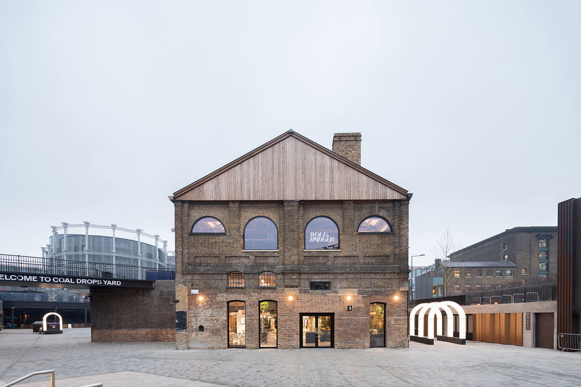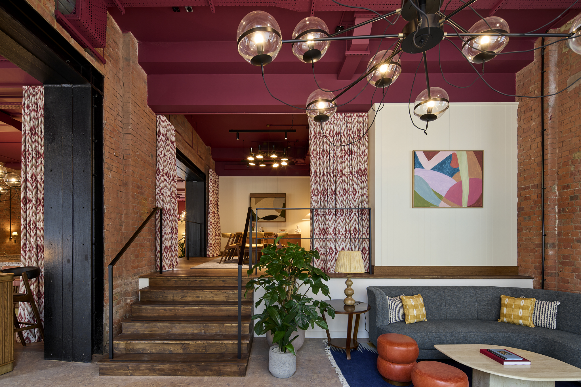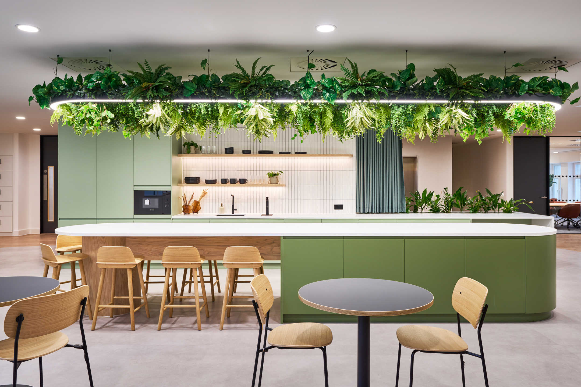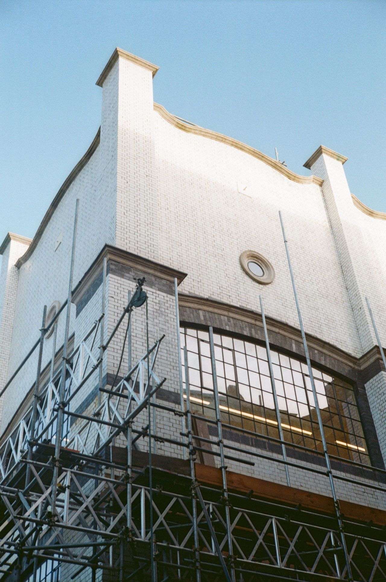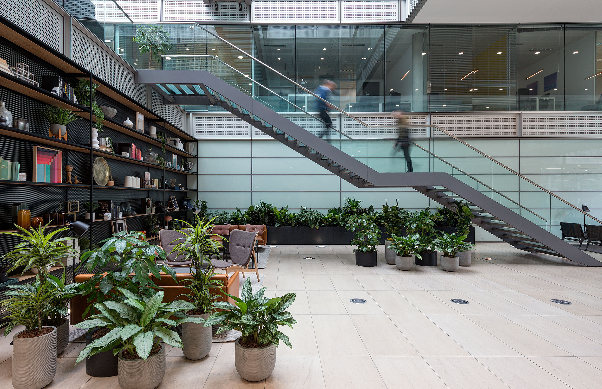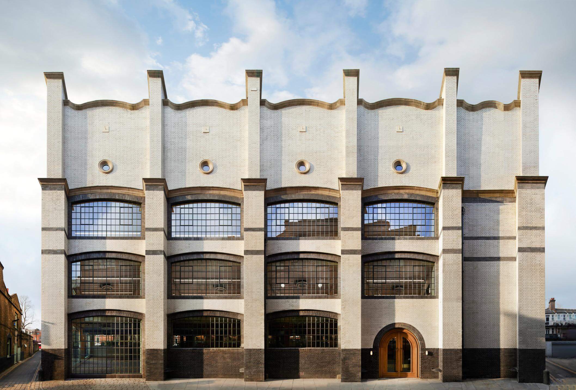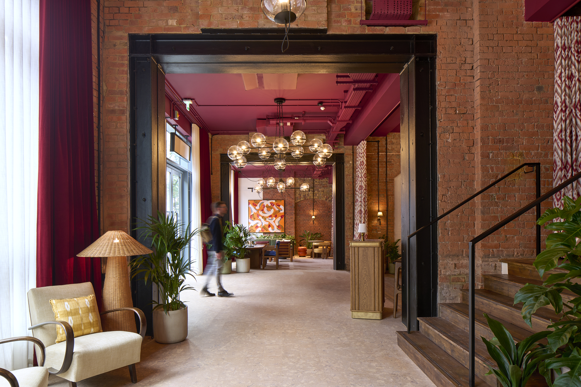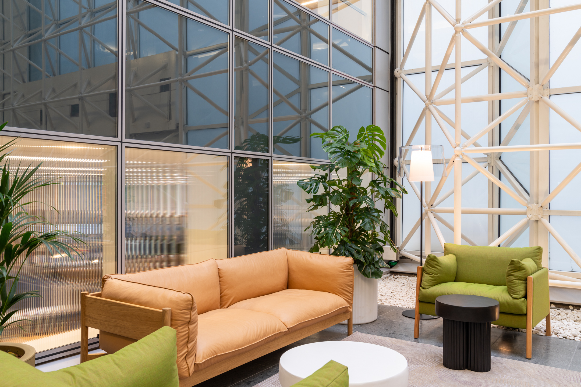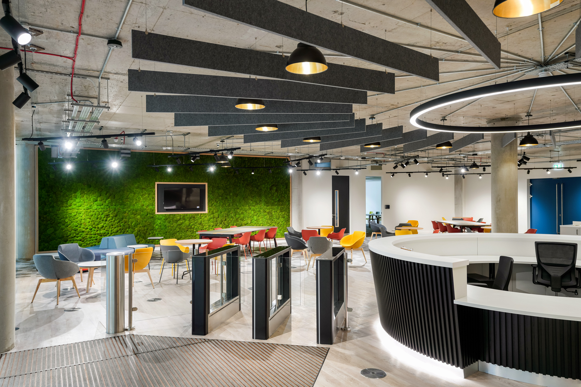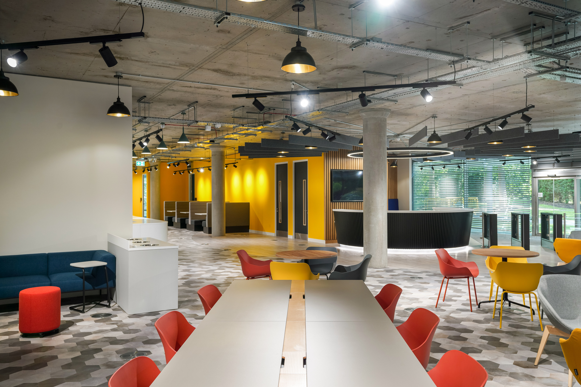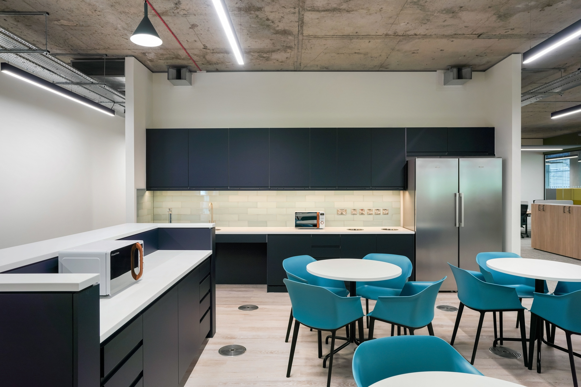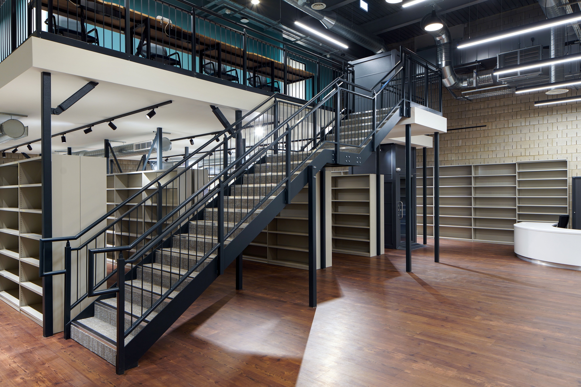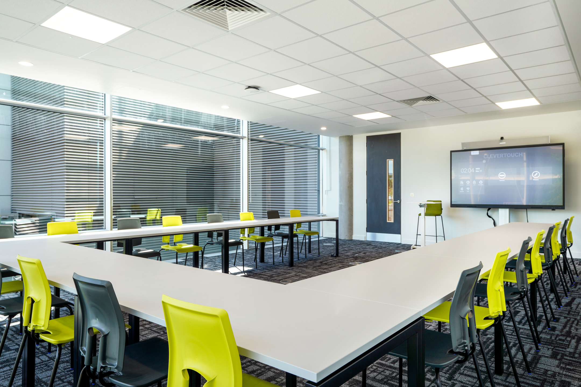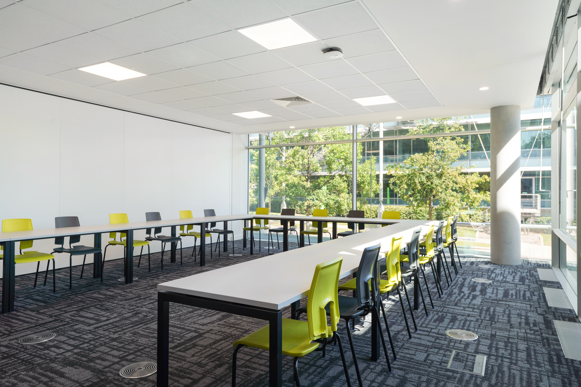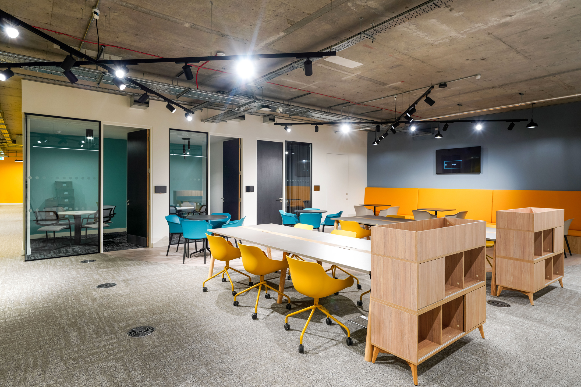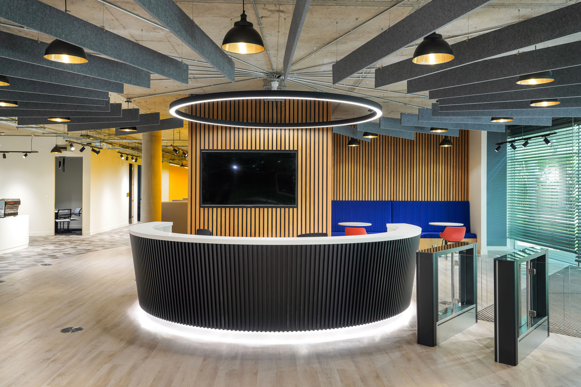
We partnered with Richmond University to create a modern, vibrant campus at Chiswick Business Park. The renovation focused on the library, student communal spaces, and classrooms, ensuring a dynamic environment for learning and growth.
Engineering Ingenuity Meets Academic
The project included significant structural work in the library, where reverse engineering was required to strengthen the floor slab. A mezzanine and exposed mechanical works created an industrial yet focused atmosphere. Biophilic design in the communal area enhanced the natural feel, while classrooms remained neutral and adaptable, maximising natural light.
A Place to Grow
This collaborative transformation has provided Richmond University with a state-of-the-art campus, combining innovative design and functional learning spaces to meet the future needs of students and staff.

