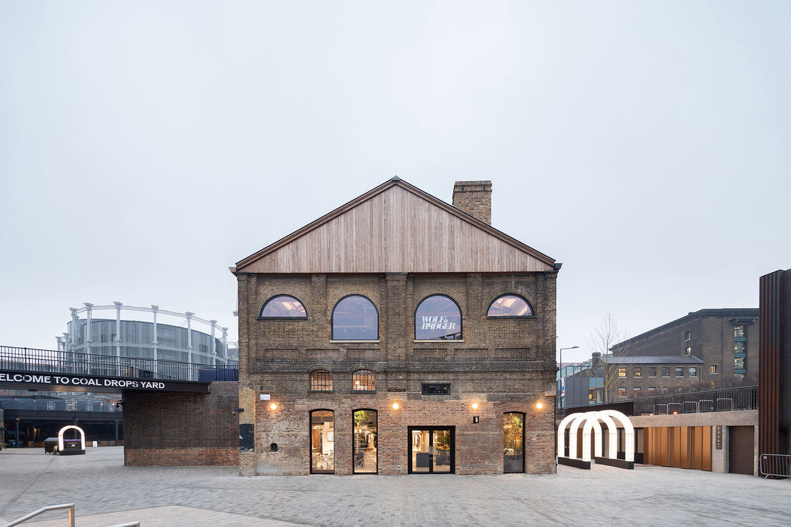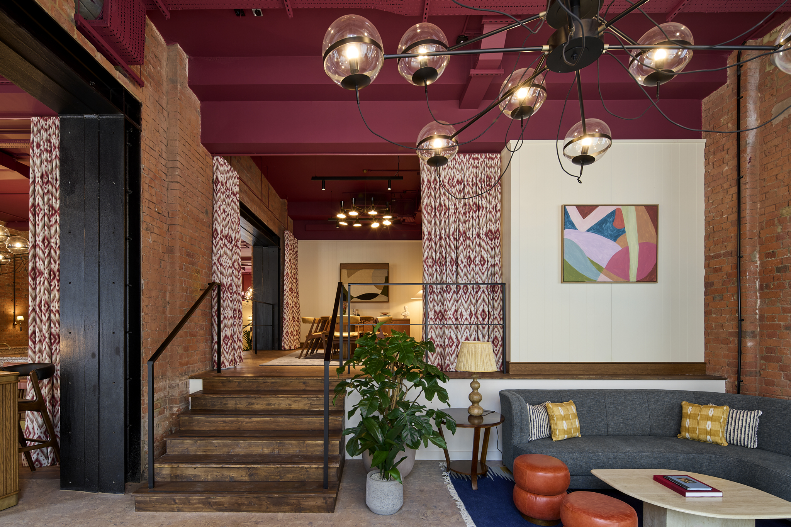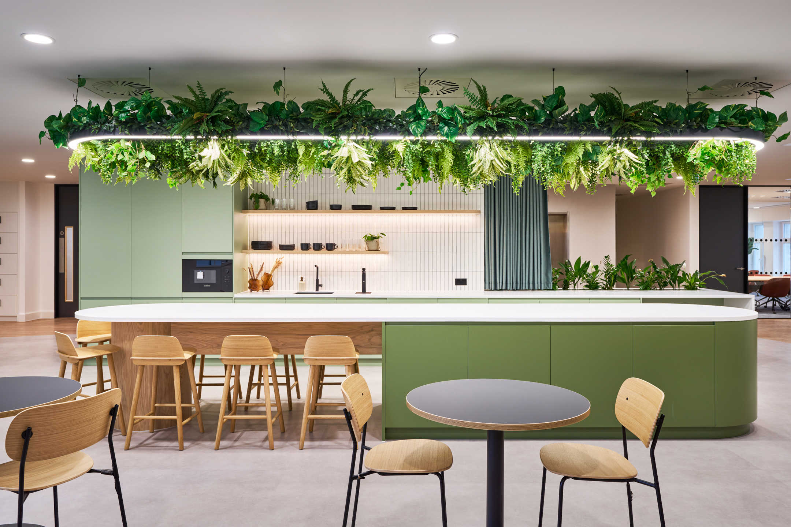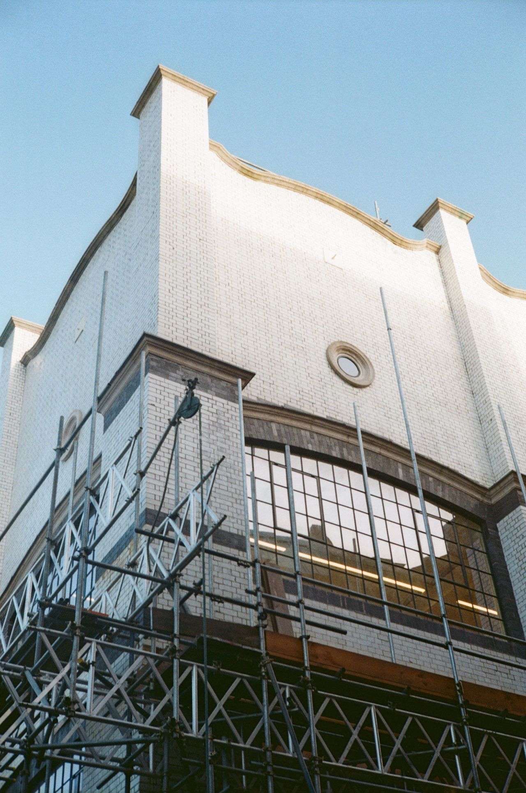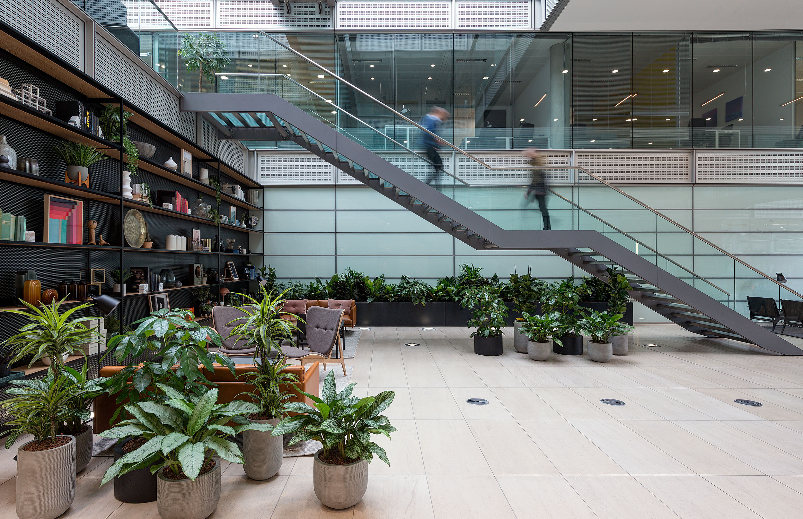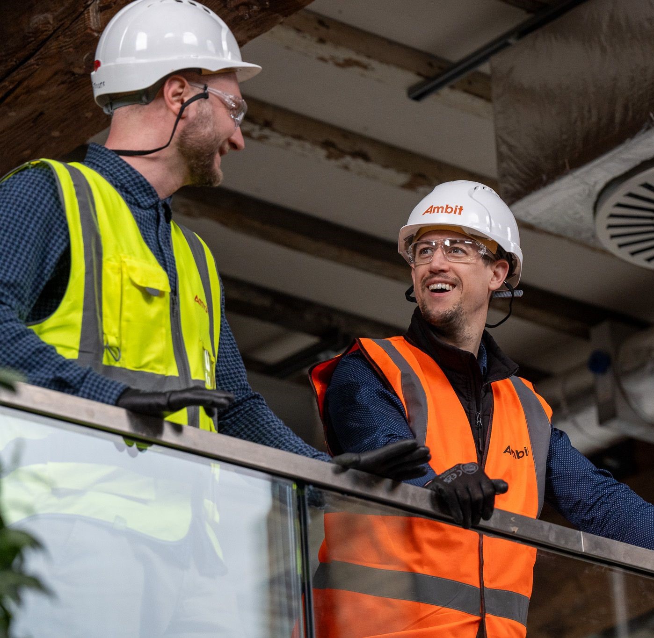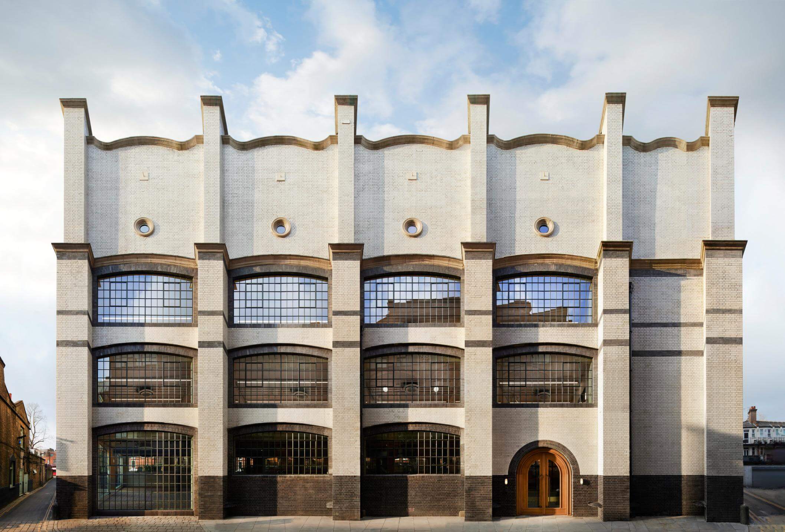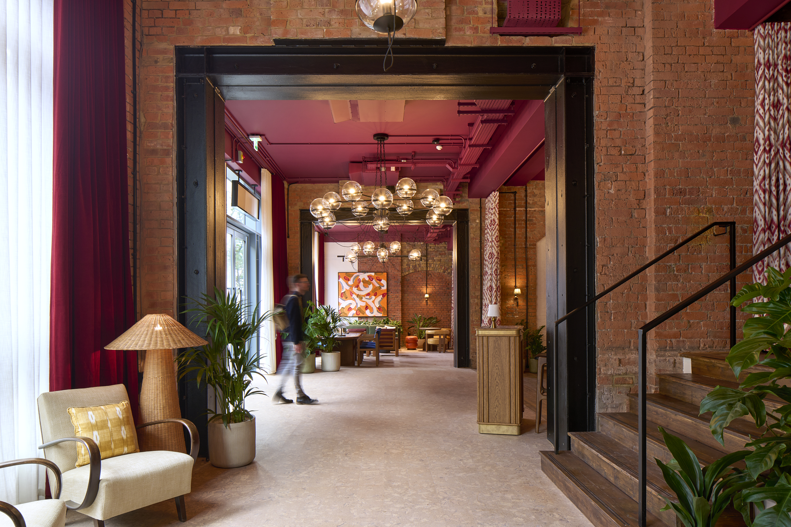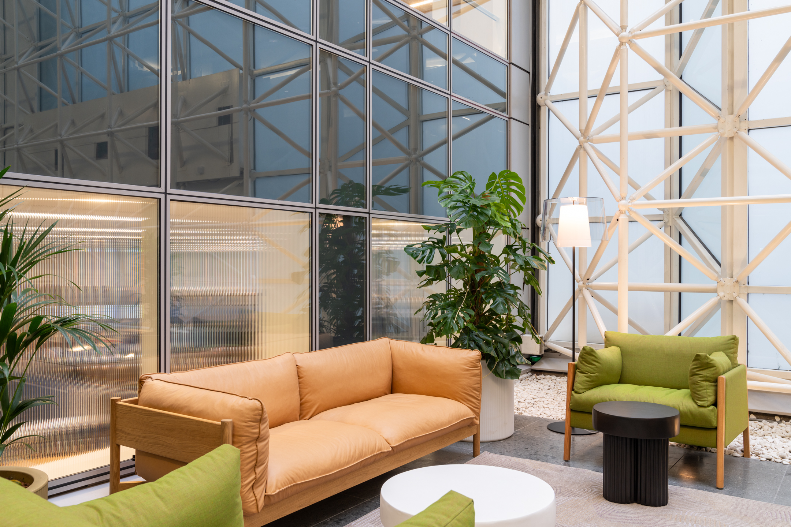Ambit refurbishes Grade II* Listed building, Voysey House.
Working with DMFK, we have delivered a Grade II* Listed building, restoring it to its former glory while futureproofing it for the ever-changing needs of the workforce. Voysey House, completed in 1902, is the only commercial building designed by C.F.A. Voysey, the celebrated modernist architect and designer.
It was originally designed as an extension of the Sanderson wallpaper factory. The project began with a vision to revitalise the historic building while incorporating modern, sustainable elements.
We took over the building post-strip-out, transforming the former offices and residential spaces into a versatile shell and core. The cut-and-carve refurbishment spanned the initial six months, involving the removal of structurally loaded walls and the installation of industrial beams for enhanced support.
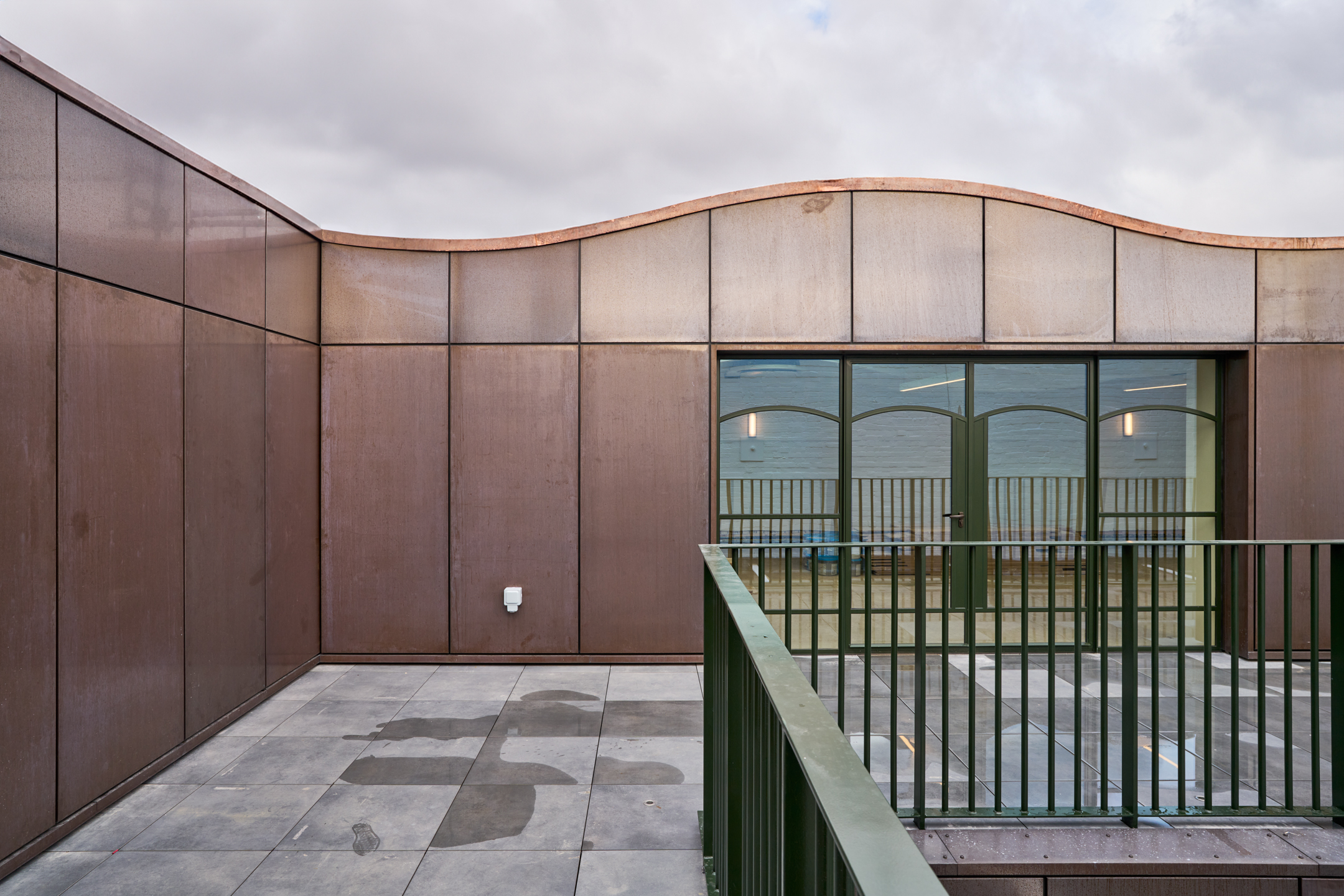
The building’s core was rebuilt, with a new riser installed for the elevator to service the entire building. Solar panels were added to the roof to generate sufficient power for the building’s operations. Existing flooring was sanded down and refurbished, while new windows were installed on all levels. Windows across all floors were either refurbished or replaced, and office spaces on levels three and four were expanded by optimising the terraces.
The original façade underwent a complete refurbishment where the white glazed bricks were meticulously restored and made water-resistant, with broken bricks replaced and structural cracks repaired. New external oak doors were fitted, and the two staircases in the building were revitalised. The finished project boasts exceptional CAT A spaces, including fully functional WCs with showers on three levels and a ground-floor cycle storage area with wall-mounted bike racks and external hoops for guests.
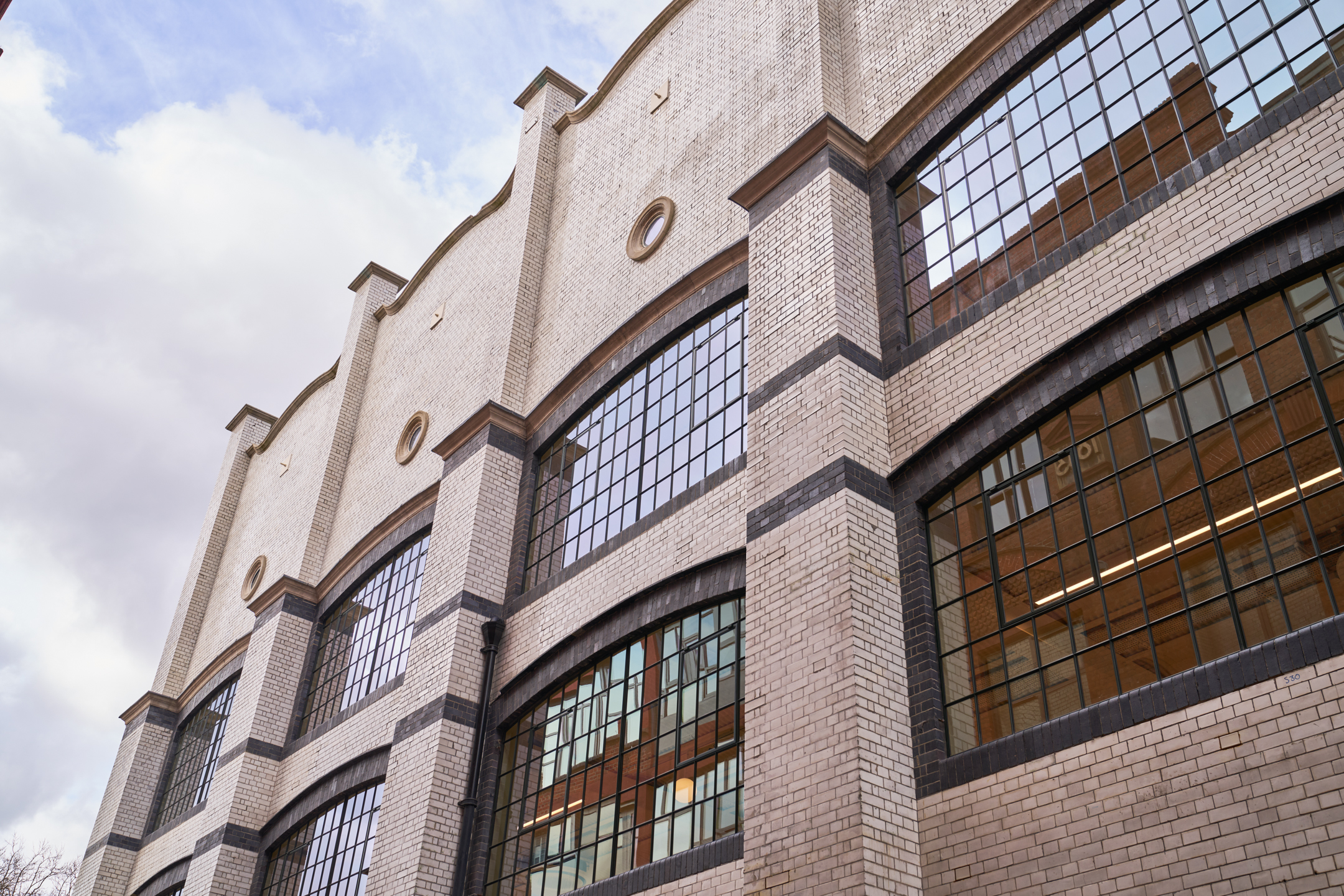
Navigating the unique challenges of this project required a fresh approach to the traditional sign-off process. Unlike typical projects where approval is needed to install new details, this Grade II* Listed project demanded sign offs to remove existing features. This unconventional approach extended the project’s timeline as the team waited for the necessary authorisations.
A significant aspect of this project involved collaborating with the Hounslow Council Conservation Team. We took the initiative to establish open communication with the stakeholders to ensure a smooth and efficient process. By inviting them on-site and providing detailed information, we fostered a transparent and collaborative environment. This included sharing material samples, and colour options to help the team visualise the planned modifications.
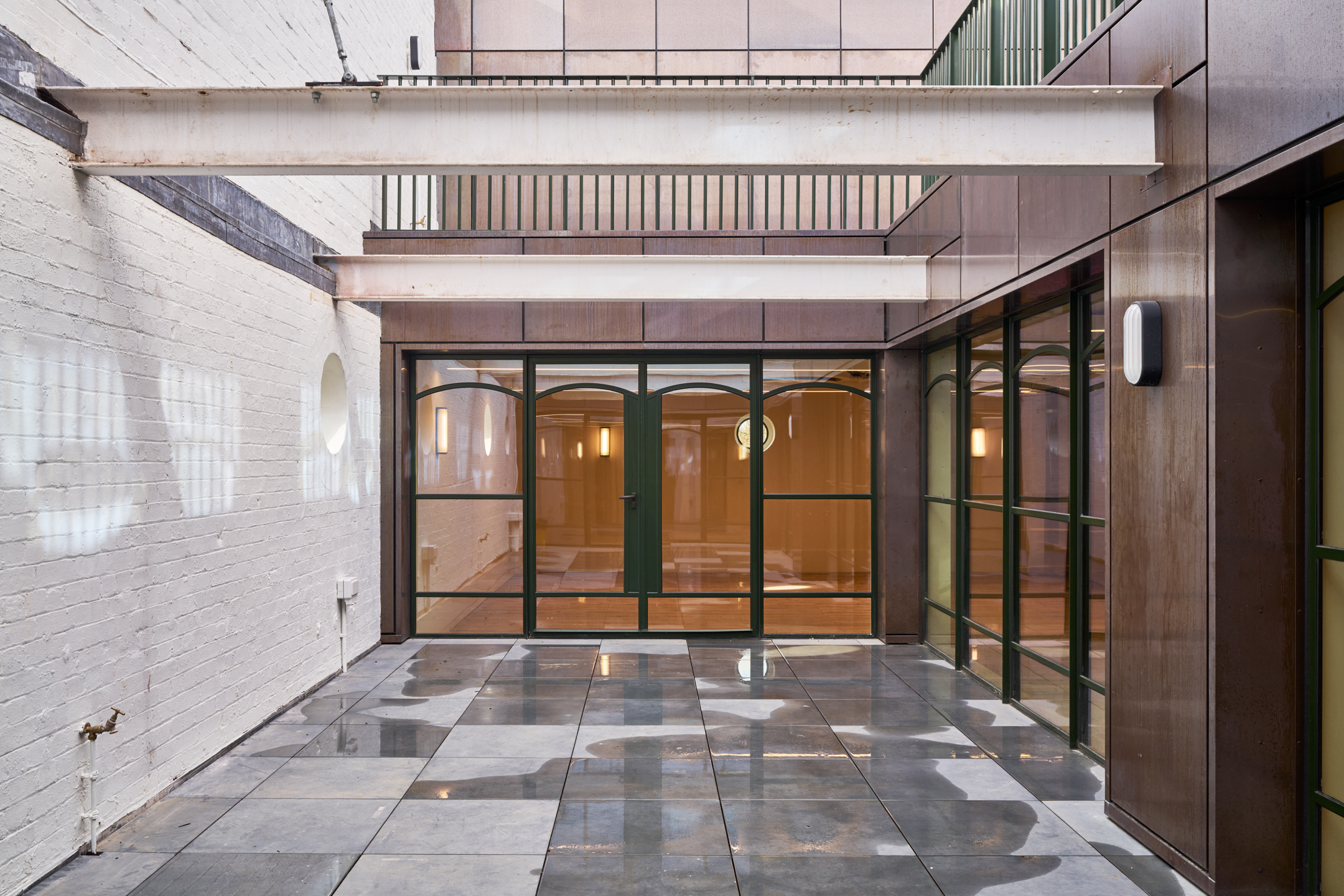
Sustainability was a core focus during the Voysey House heritage refurbishment’s construction and design phases. The on-site team took the initiative to install energy monitoring software, enabling continuous improvement in energy efficiency throughout the construction process. This commitment to sustainability was further demonstrated by the project’s high score of 41/45 on the Considerate Construction Scheme, which was achieved through active community engagement and communication.
A Casambi lighting control system was incorporated into the design, empowering occupants to manage each light fitting individually for optimal energy efficiency. The wireless system reduced the need for material-intensive containment trays and cabling, contributing to lower carbon emissions.
Preserving the building’s heritage was an essential aspect of the project. The team de-nailed and refurbished the existing timber flooring across the building. By choosing to restore rather than replace the flooring, the project prevented an estimated 7kgCO2/m2 of carbon emissions that would have been associated with new materials.
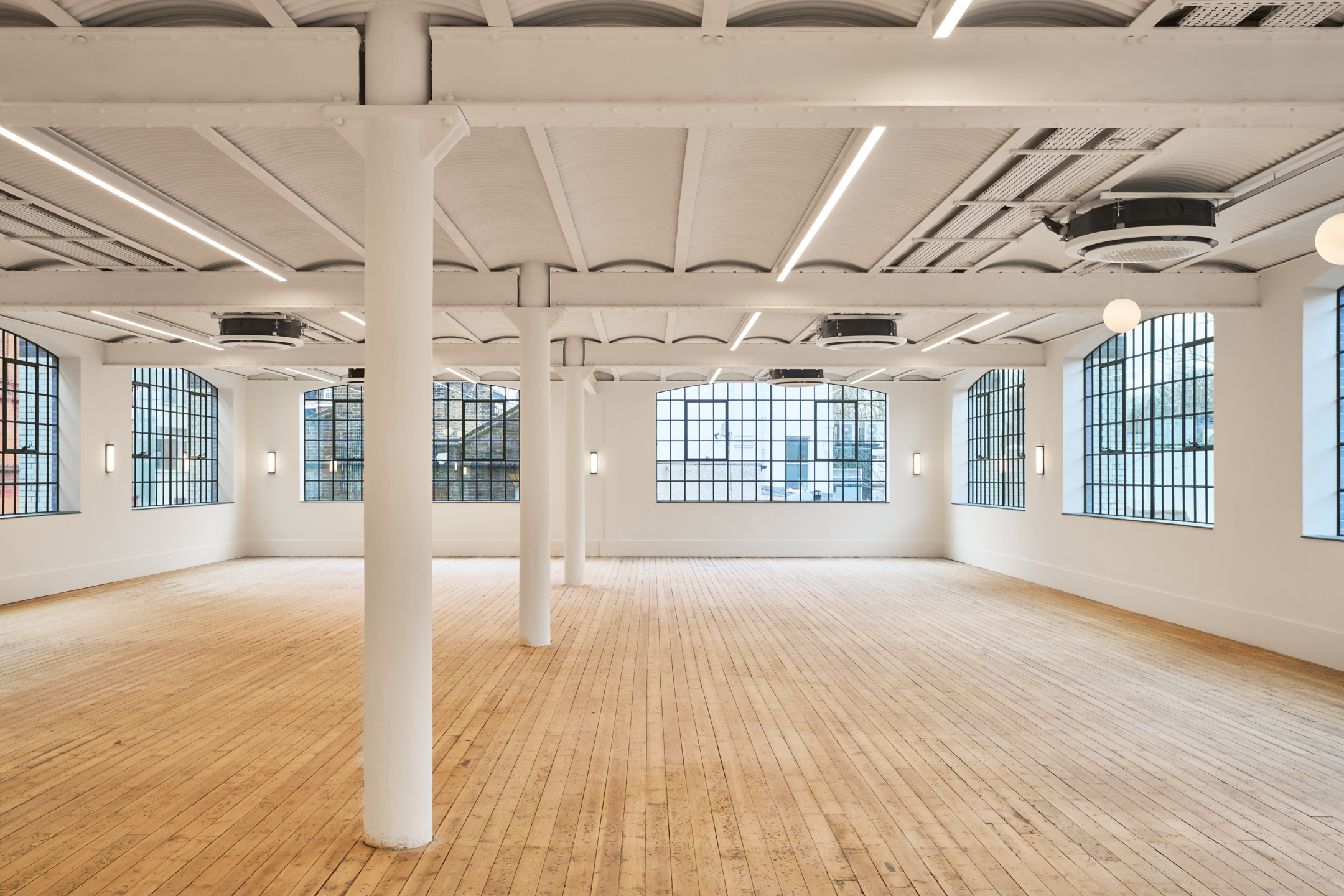
This refurbishment is a testament to the successful integration of modern sustainable practices with the preservation of historical elements, ensuring the building’s legacy continues well into the future.
To learn more about this project, read the Voysey House case study

