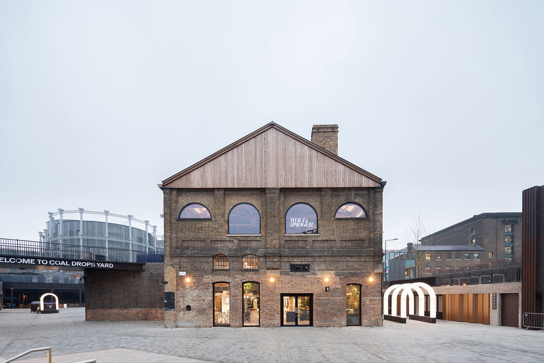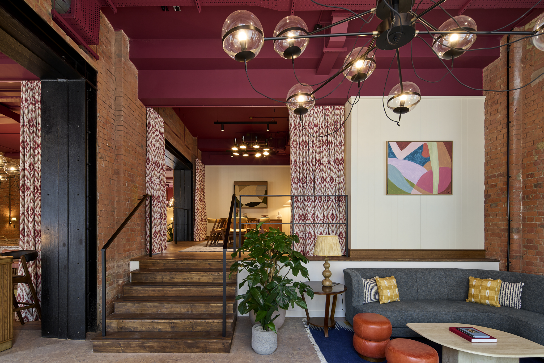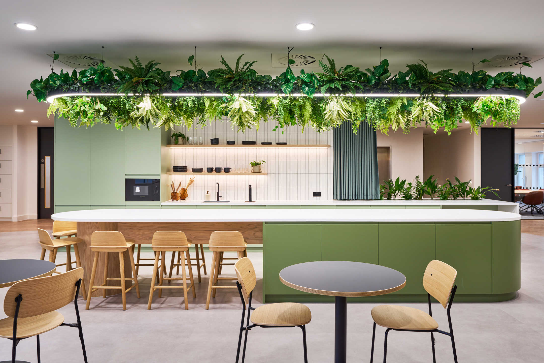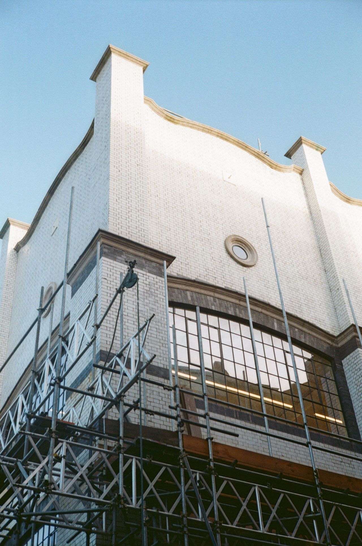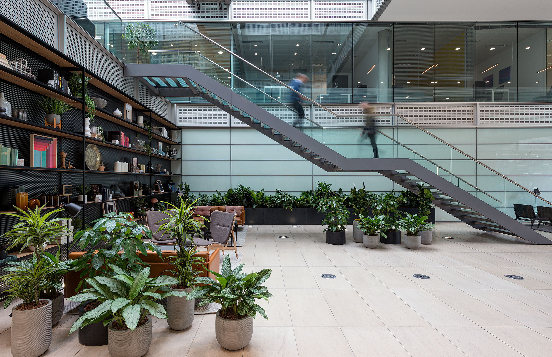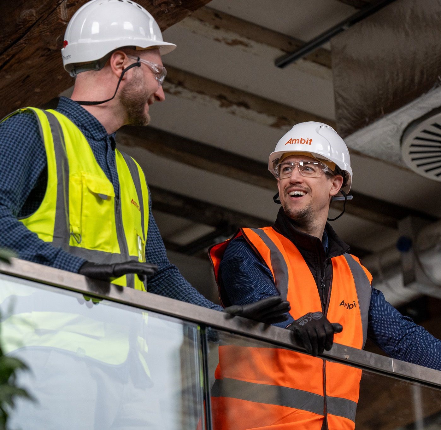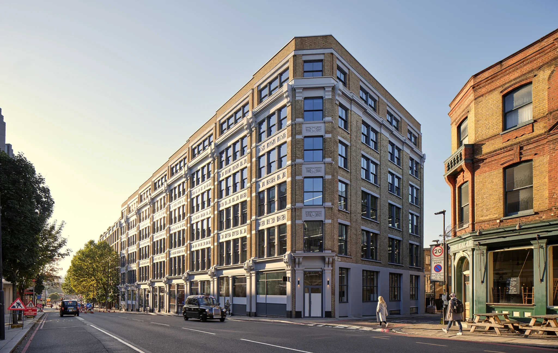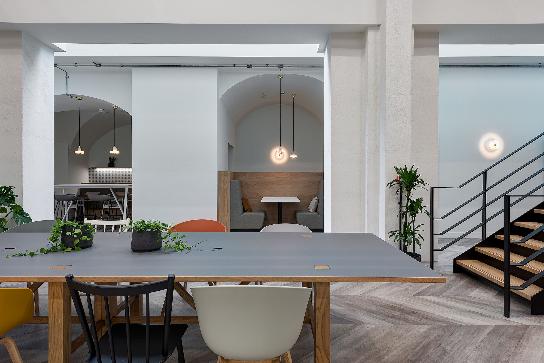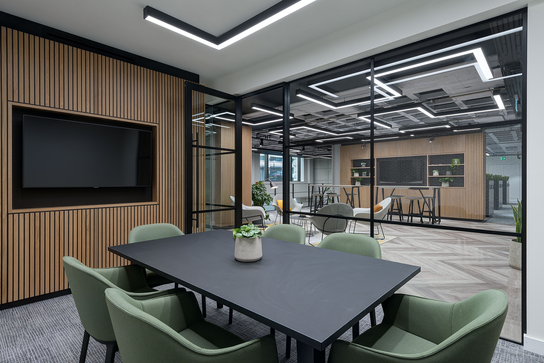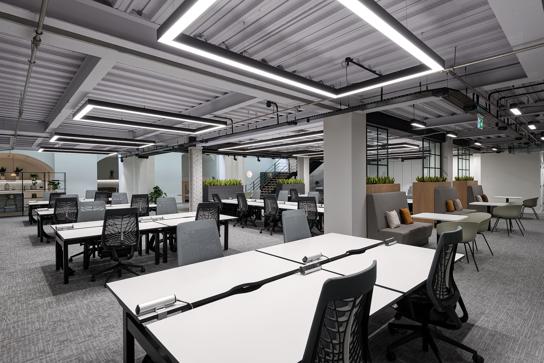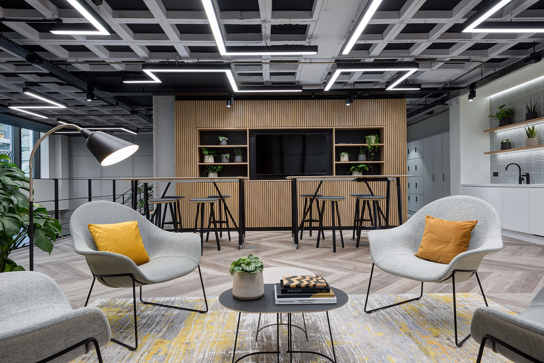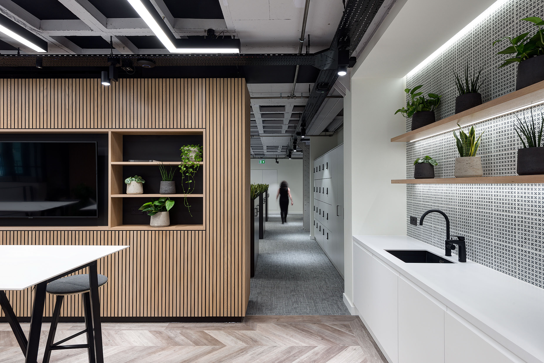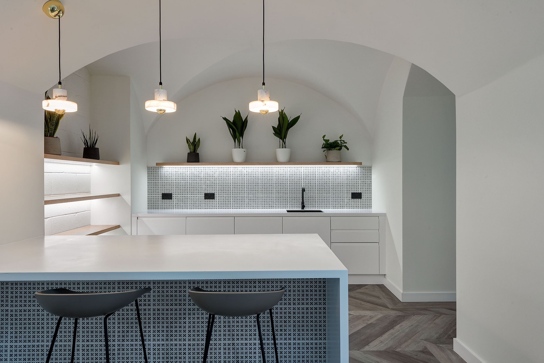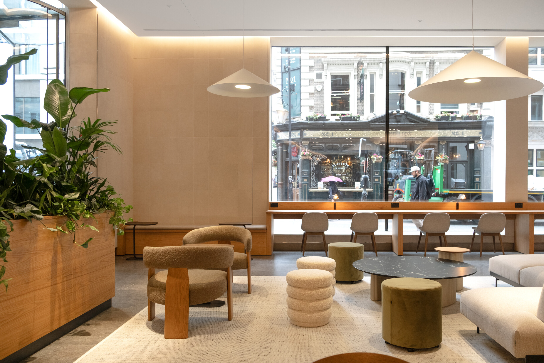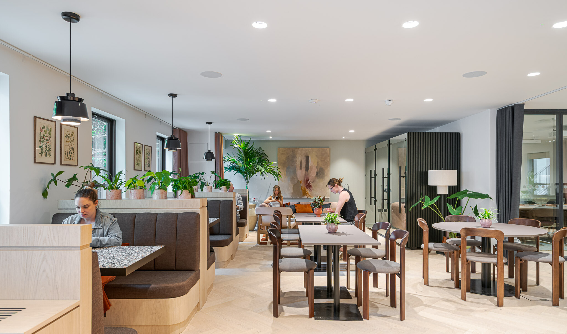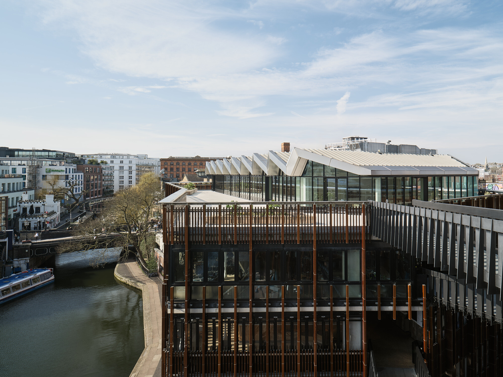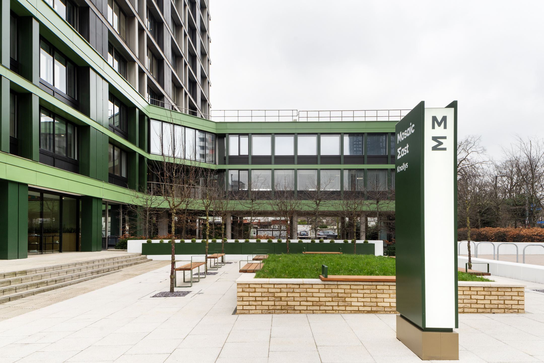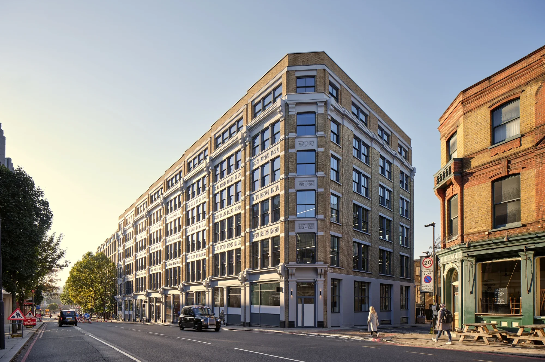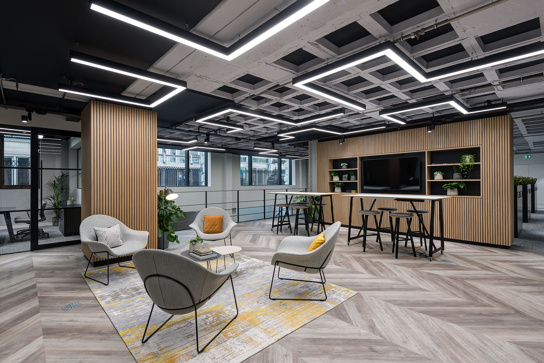
Partnering with BentallGreenOak, we transformed the ground floor of 20 St James’s Street into a versatile tenant-ready space designed to cater to a range of tenant needs. The ground floor renovation integrates functional and aesthetic elements, setting the stage for a modern and adaptable workspace.
Adaptive Workspace Layout
The design prioritises flexibility, featuring a balance of open-plan spaces, collaboration areas, and private rooms. This approach allows tenants to easily adapt the space for various work styles, whether for team-based projects, individual focus, or client meetings. Key design elements include warm wood finishes, sleek black metal accents, and biophilic enhancements, such as indoor plants and generous natural lighting, which together cultivate an inviting and energising atmosphere.
Strategic Space Utilisation
The layout maximises space efficiency while enhancing user experience. Thoughtfully positioned partitions, combined with modular furniture, encourage both collaboration and privacy as needed. At 20 St James’s Street, the ground floor now offers a refined yet practical environment, designed to support productivity and wellbeing for a variety of tenants.

