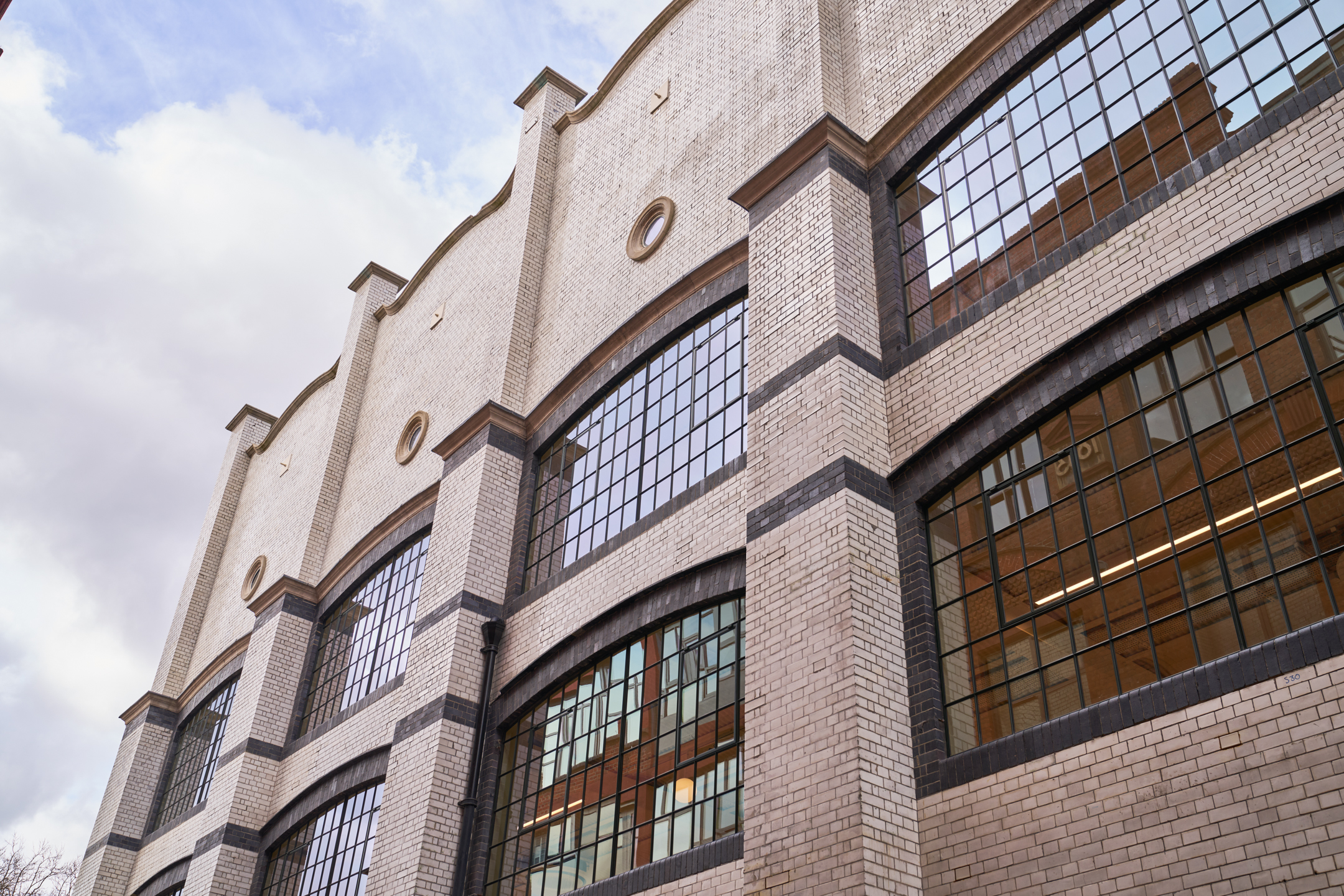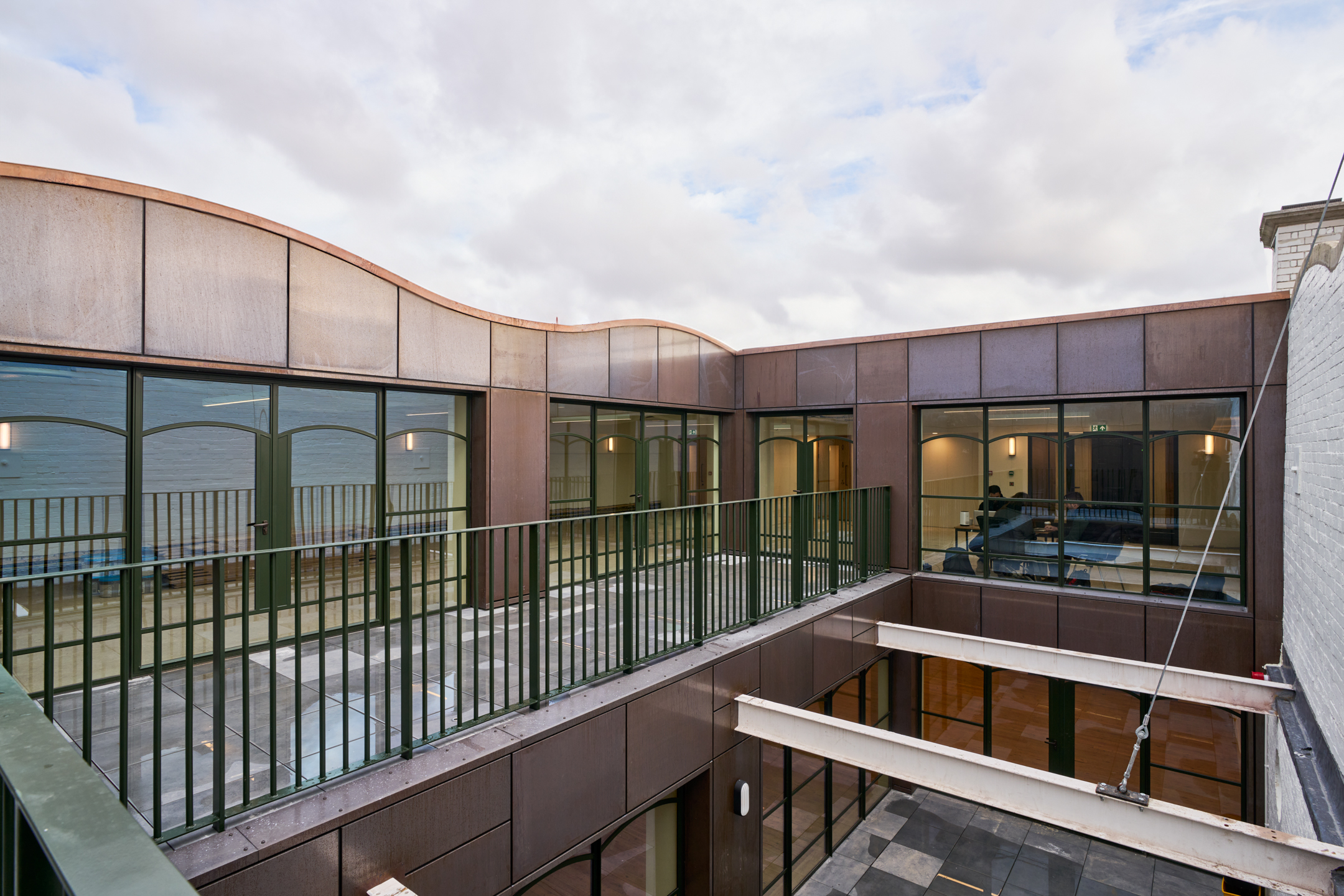Building Refurbishment
We deliver comprehensive building refurbishment solutions, working collaboratively with architects and designers to ensure each project’s success.
Collaborative Refurbishment Solutions Starting from RIBA Stage 3
We specialise in entering projects from RIBA Stage 3 (Spatial Coordination) onwards, working closely with architects and designers to deliver seamless building refurbishment solutions.
Our role begins when the initial concepts are defined, allowing us to bring technical expertise and practical insights that help bring architectural visions to life while ensuring the successful integration of modern and sustainable solutions.

Expertise from Spatial Coordination to Project Completion
Our approach is rooted in collaboration, partnering with architects and design teams to overcome challenges and maintain design intent through all subsequent RIBA stages:
Our involvement begins at the Spatial Coordination stage, where we assist architects in refining designs to account for existing building conditions and regulatory requirements. With a strong background in working on listed buildings, we provide critical input on integrating new services into heritage buildings.
We take a proactive approach during the Technical Design phase, working with architects to finalise detailed specifications that meet all building standards. Our expertise extends to selecting sustainable materials, integrating modern mechanical and electrical systems, and ensuring all technical aspects support the design’s aesthetic and functional goals. During this stage, we also prepare the groundwork for procurement, selecting trusted contractors and suppliers who share our commitment to quality.
At Ambit, we take a hands-on approach during construction, ensuring that all refurbishment work is executed to the highest standard while maintaining the integrity of the design. Our experience with complex refurbishments enables us to anticipate and resolve on-site challenges quickly, whether dealing with heritage features or integrating new technologies.
We ensure a smooth and comprehensive handover upon project completion, conducting thorough quality checks and providing detailed documentation for ongoing maintenance. Our handover process includes user training and support to guarantee that the building’s systems function optimally. We tailor our approach to suit the project, whether it’s a contemporary commercial space or a historically significant site.
Our defect liability period ensures any post-handover issues are swiftly addressed, enhancing operational reliability and providing peace of mind for a smooth transition into everyday use.

Whether you’re exploring our services, planning a project, or eager to discuss ideas—reach out, and let’s bring your vision to life!