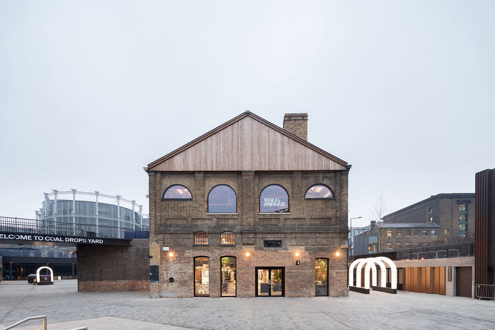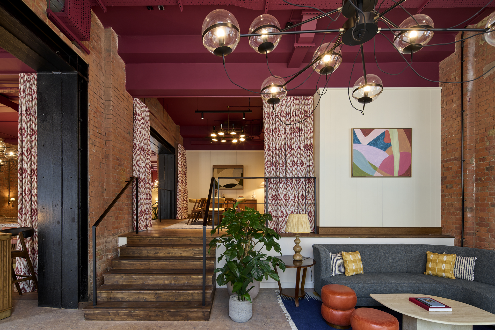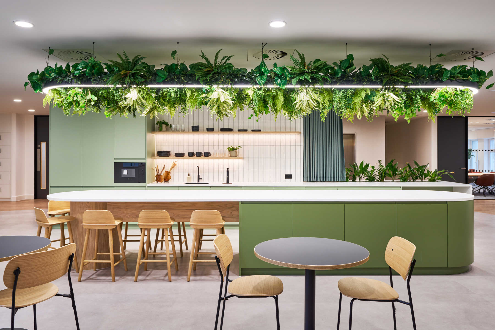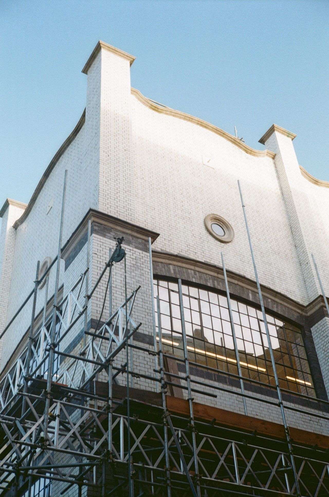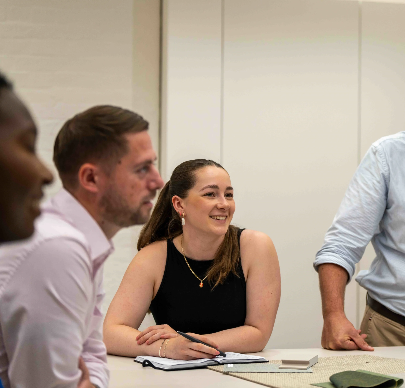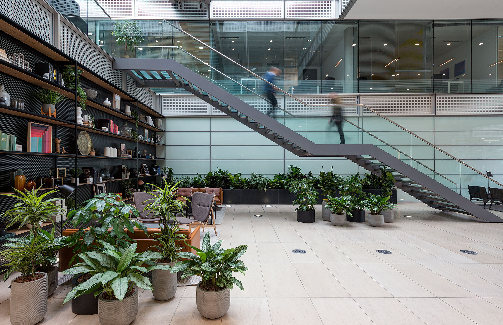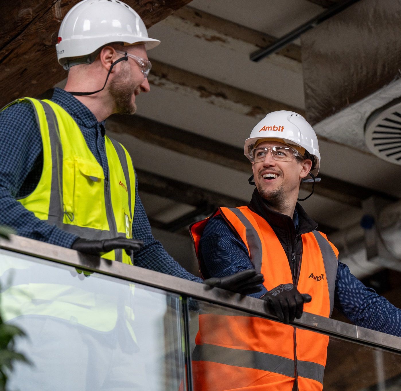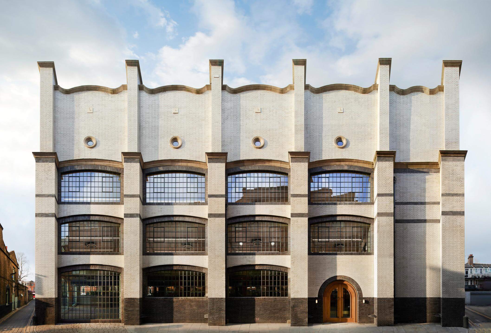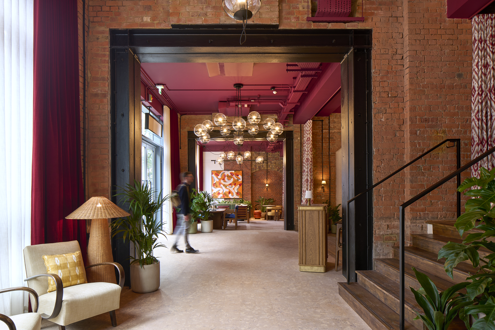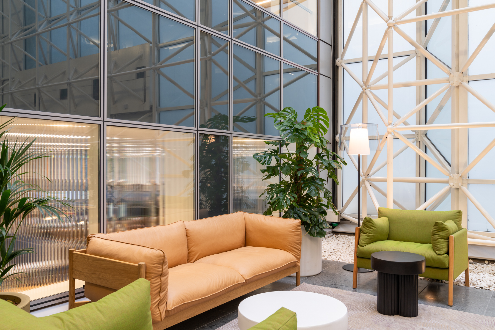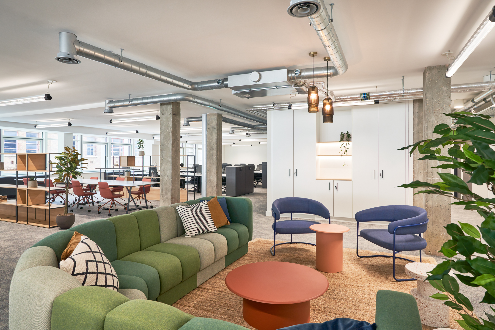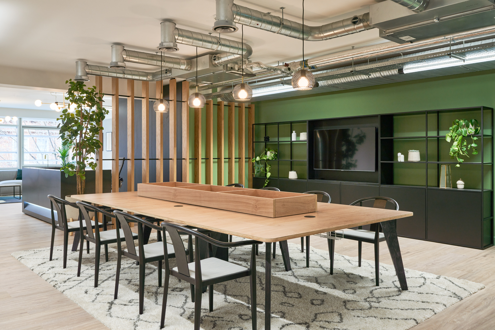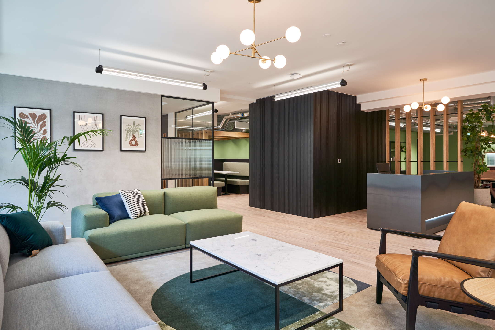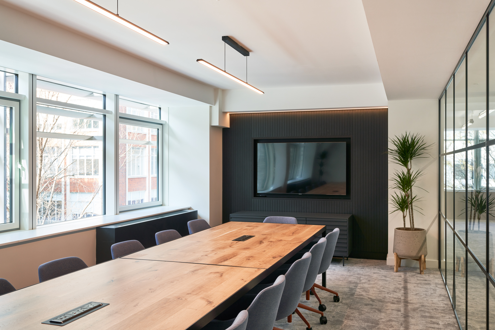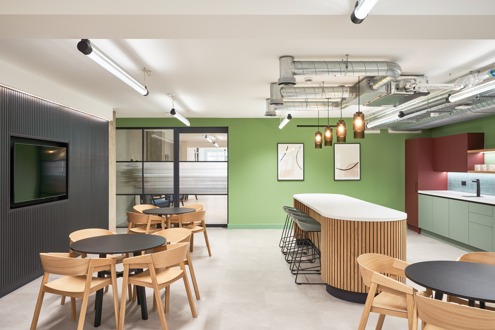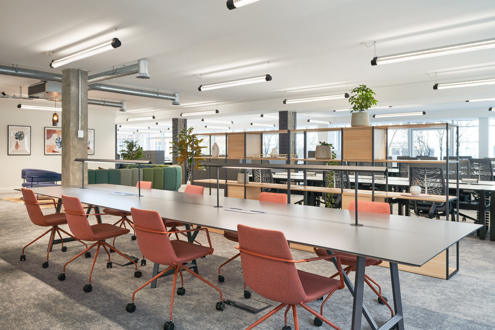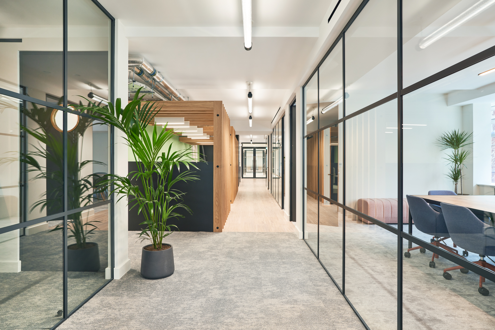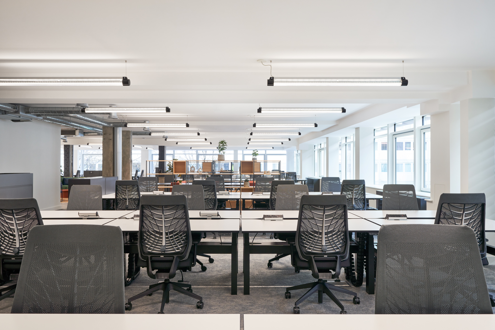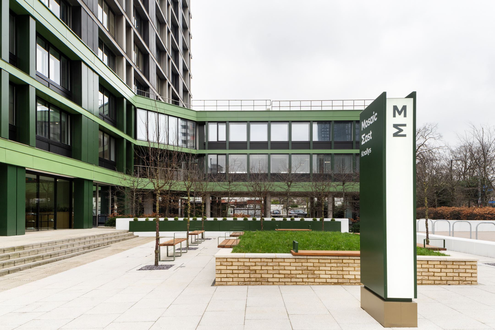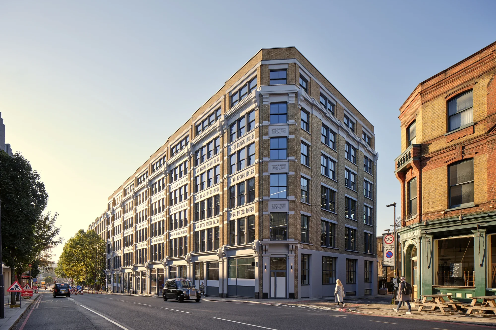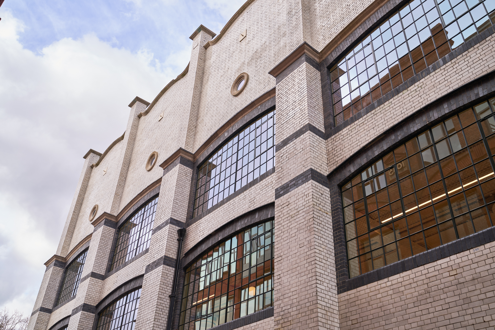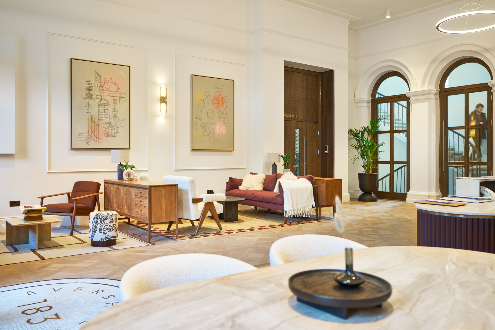
Partnering with BentallGreenOak we have revitalised Level 2 of 101 New Cavendish Street, Fitzrovia, into a modern and flexible CAT A+ workspace.
Project Overview
The aim was to transform the dated floor into a Tenant-Ready environment that could accommodate a variety of business needs while maintaining a welcoming atmosphere. The project centred on maximising the floor’s potential by introducing 70 workstations, diverse meeting spaces, and a collaborative lounge area. A key focus was designing a lift lobby and reception area that would serve as a warm and functional introduction to the workspace. The strategy involved optimising the space to make it tenant-friendly, with a balance of comfort and productivity.
Design Challenges and Solutions
The project’s main challenge was working with the existing low ceilings, which had the potential to make the space feel confined. Ambit addressed this by using ambient lighting to enhance the space’s height and introduced large windows to draw in natural light. Artificial lighting complemented these efforts, ensuring the floor remained bright and inviting. The design incorporated high-quality finishes, including bespoke joinery and herringbone tabletops, while earthy tones brought warmth and sophistication. Additionally, creative partitioning ensured privacy without compromising openness, and the use of glass in meeting rooms maintained a sense of connectivity. The completed workspace provided a versatile and stylish environment, ready to meet the diverse needs of future tenants.

