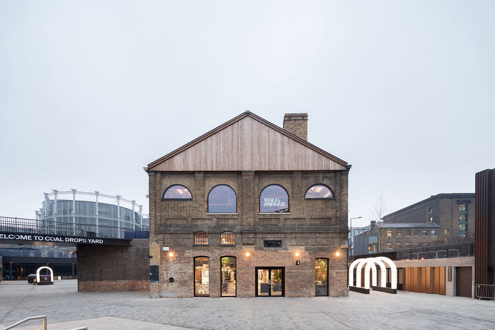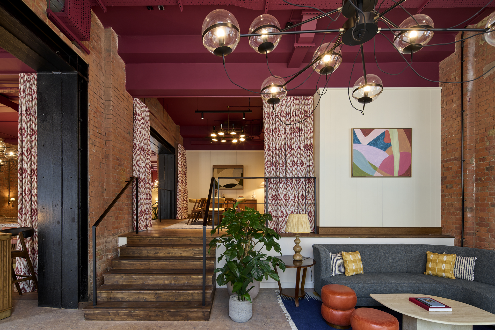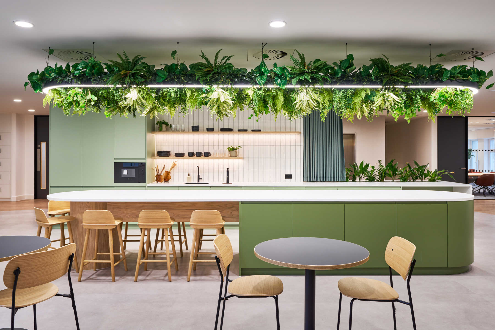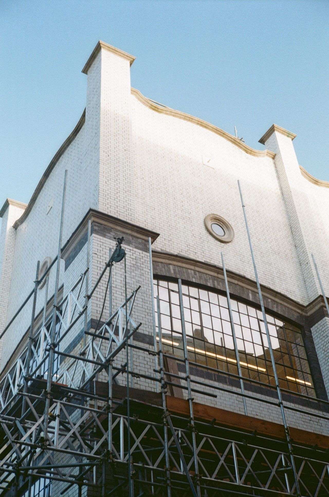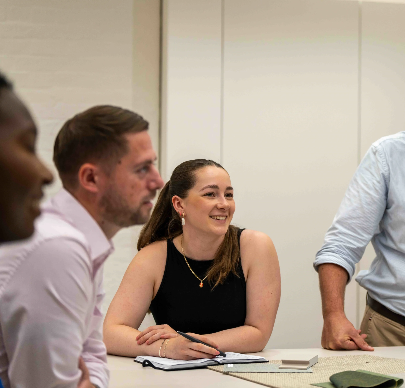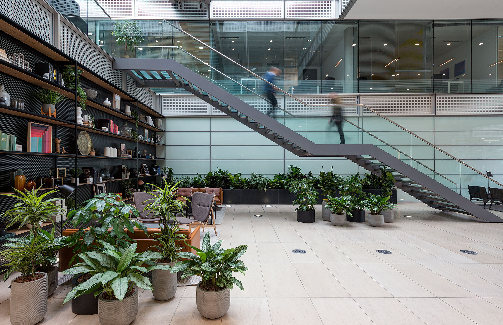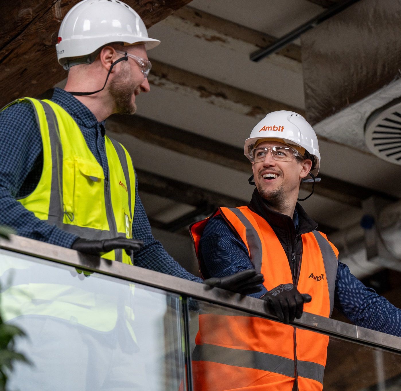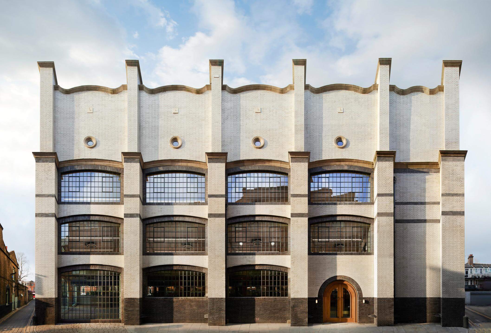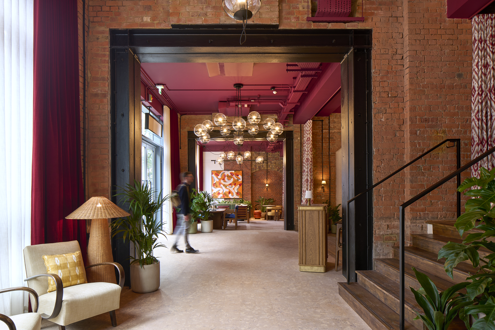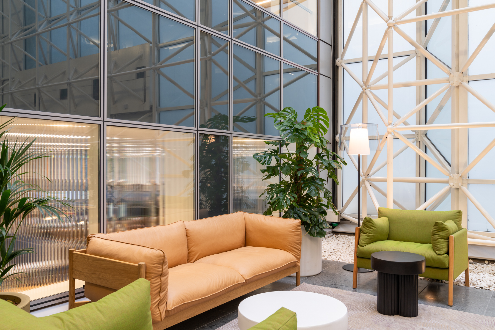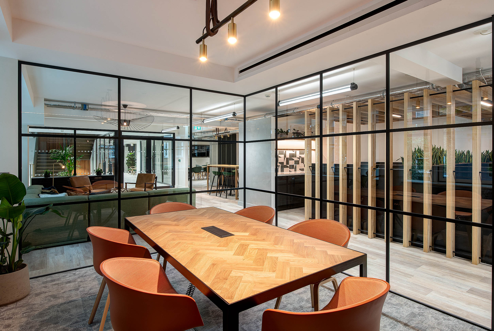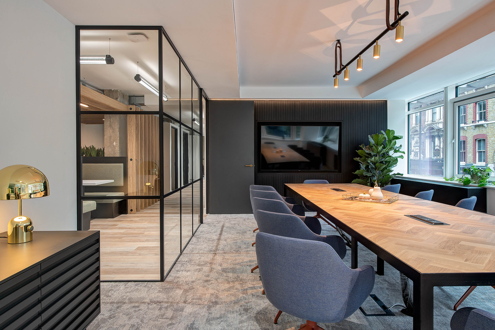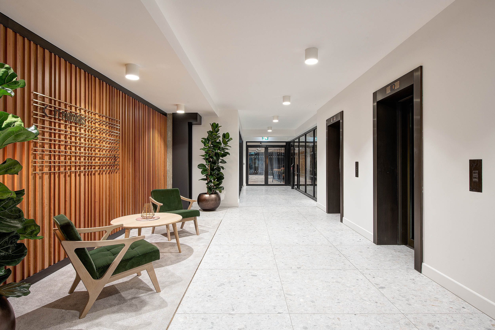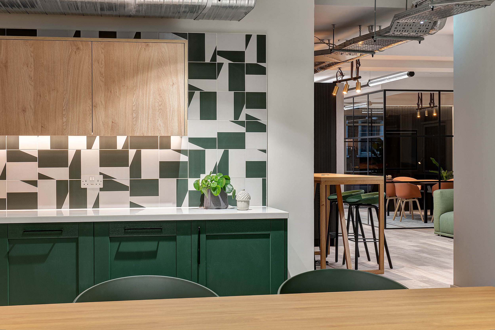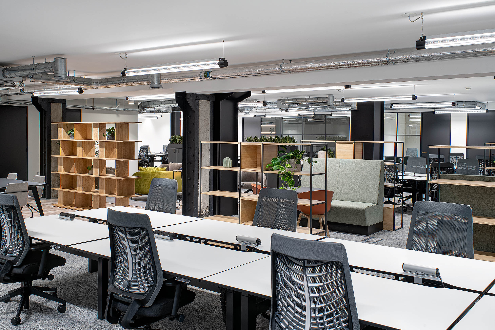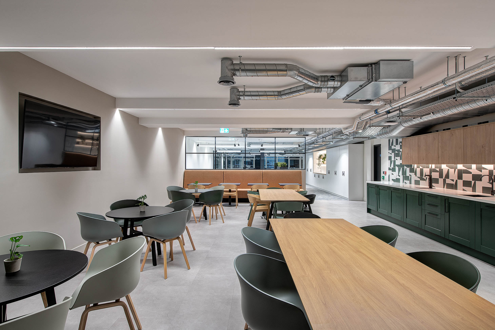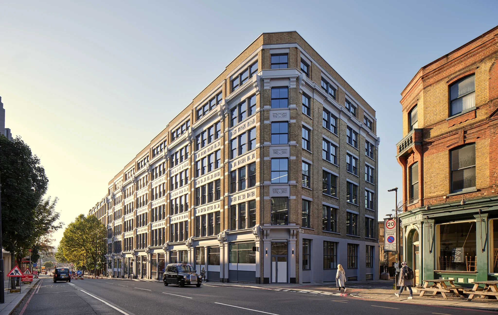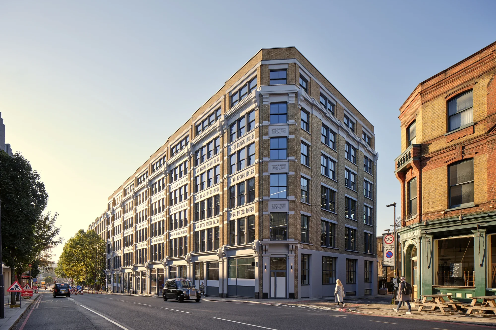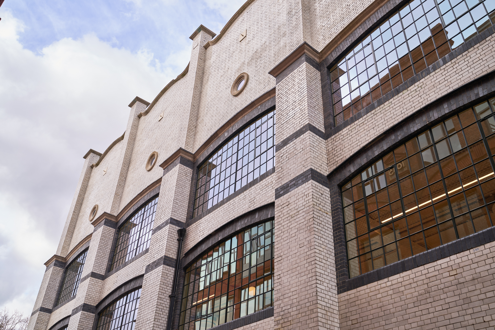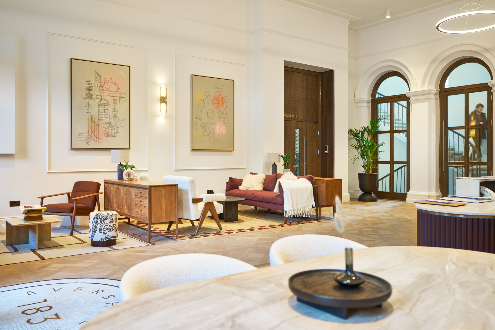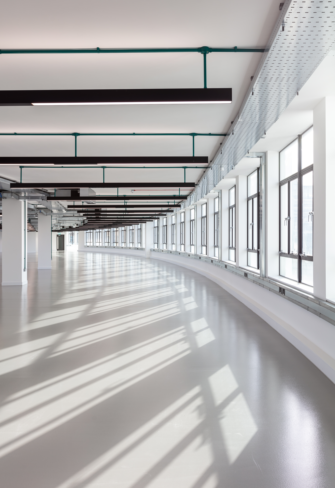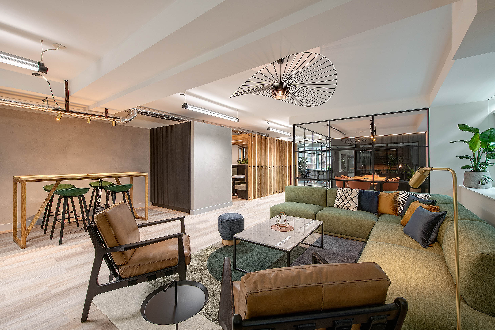
Partnering with BentallGreenOak we have transformed the outdated first floor at 101 New Cavendish Street, Fitzrovia, into a flexible, modern CAT A+ workspace.
Project Overview
The brief called for a Tenant-Ready environment suitable for a wide range of occupants, with a welcoming atmosphere. The project started by redesigning the lift lobby area to serve two separate tenants and involved space planning for the south side of the floor, incorporating 68 workstations, multiple meeting rooms, and a collaborative lounge. The vision was to create a warm reception lounge that doubled as a social space, maximising natural light and integrating artificial lighting due to the low ceilings.
Design Challenges and Solutions
The division of level 1 into two halves posed a challenge, as it limited natural light and created dark pockets. We overcame this by strategically incorporating artificial lighting, while reusing older fixtures to maintain sustainability. The low ceilings were embraced rather than resisted, with ambient lighting transforming the cramped atmosphere into a cosy and inviting space. High-end finishes, earthy tones, and glazed meeting rooms added character, while bespoke joinery and greenery brought life to the area. The result was a versatile and welcoming workspace that exceeded expectations, offering a balance of modern amenities and a homely feel.

