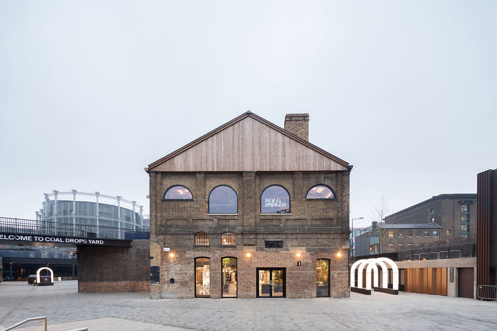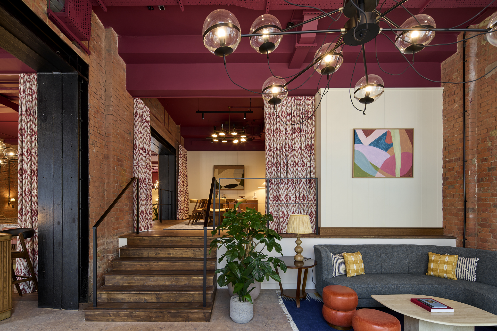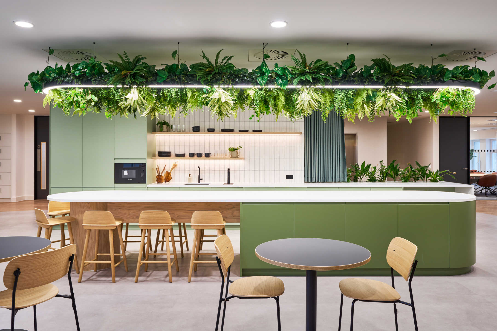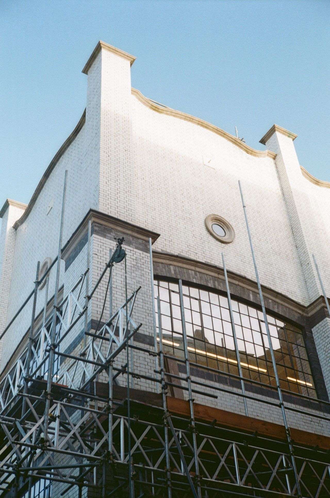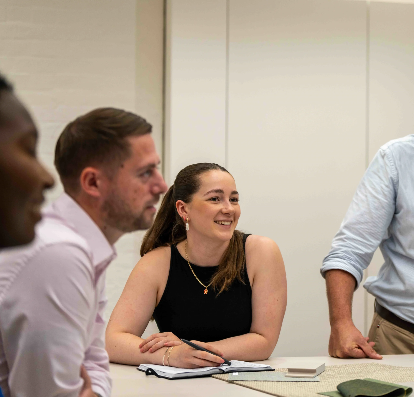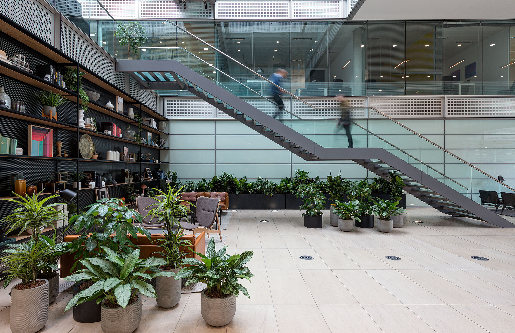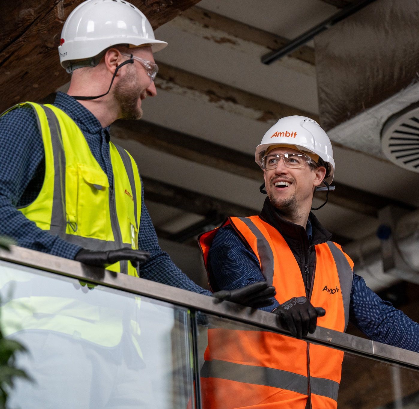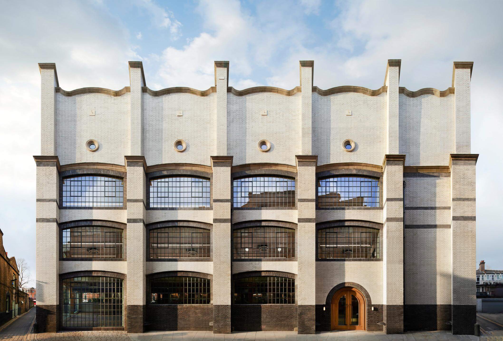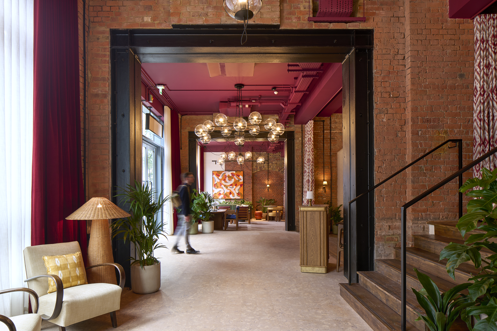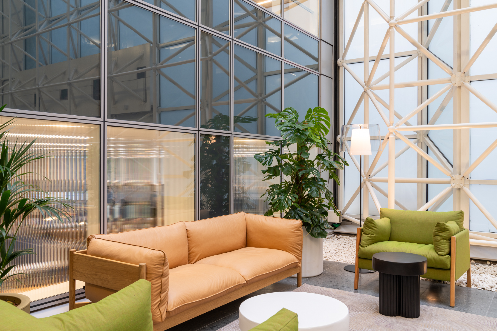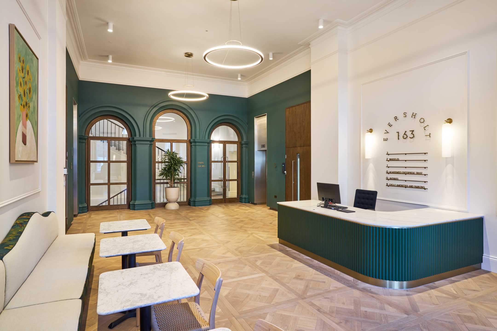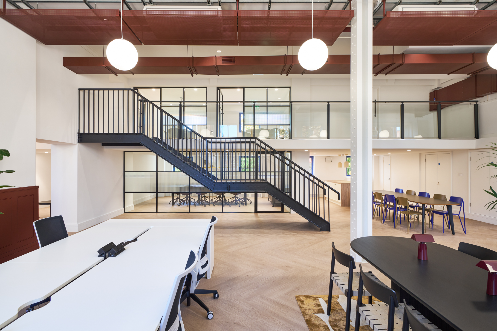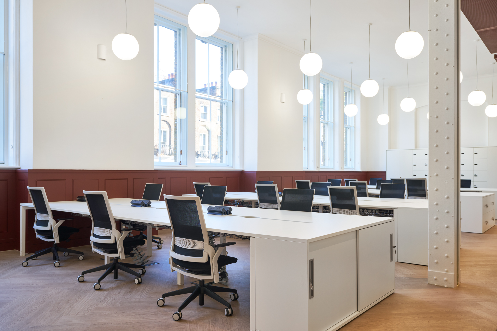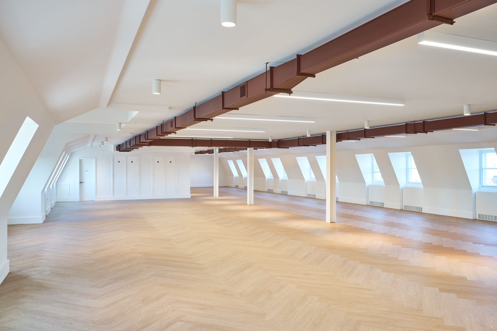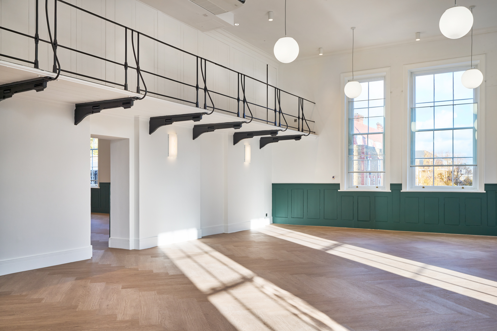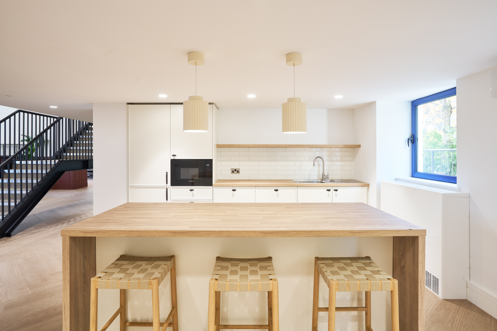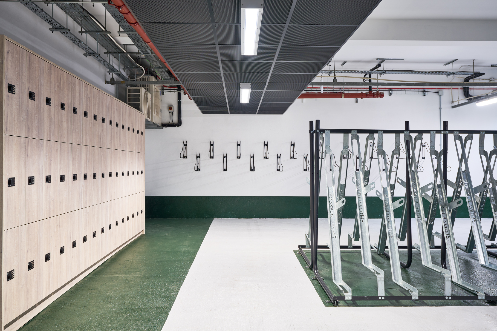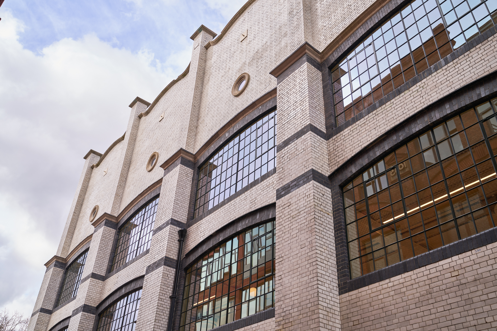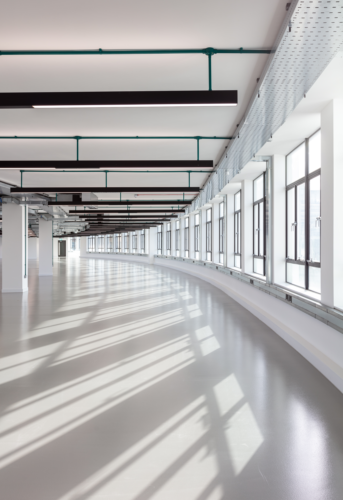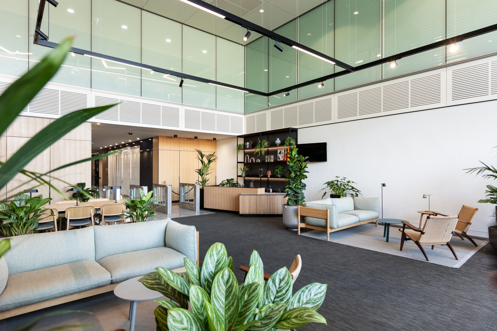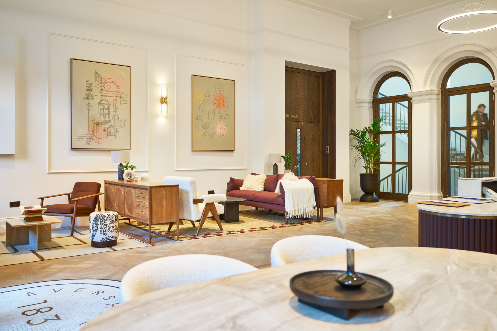
In collaboration with Anomaly Architects we have transformed the historic former Euston Station Ticket Hall at 163-203 Eversholt Street into a versatile, modern office space.
Project Overview
Working with Feldberg Capital, the brief aimed to adapt the 1830s Grade II listed building to suit contemporary workforce needs while preserving its historic character. Spanning 55,000 sq ft, the project required blending old and new designs to create an inspiring, multifunctional environment for diverse tenants.
Design Solutions and Features
To maintain a consistent aesthetic across the three buildings, we replicated the original wooden panelling found on the ground floor of 163 Eversholt Street, applying distinct feature colours—green, orange, and purple—to highlight each building’s unique character. Sustainable elements were a priority, with Zoom Rooms featuring acoustic wall panels made from recycled PET plastic, reducing environmental impact. High-spec herringbone vinyl flooring paid homage to the building’s history while offering flexibility for future layout changes.
Additional amenities, such as a cycle store in the car park, supported sustainable transport, aligning with the project’s environmental goals. The result is a refreshed and adaptable office space that respects its heritage while catering to the demands of modern-day tenants.

