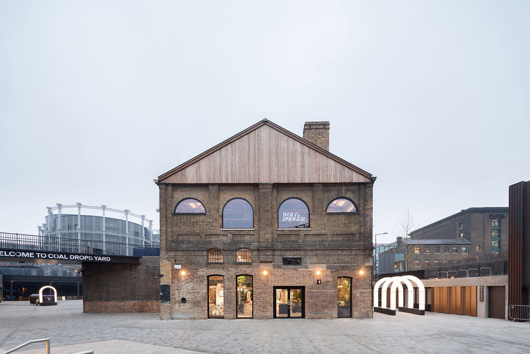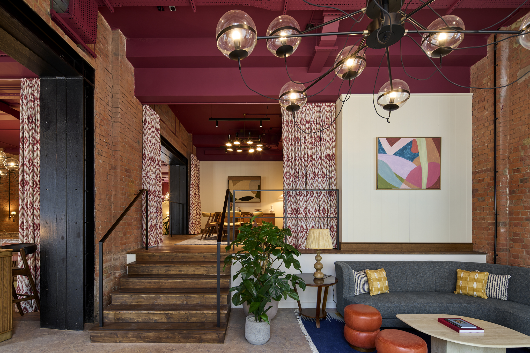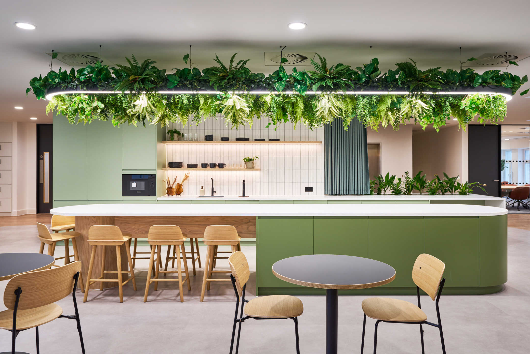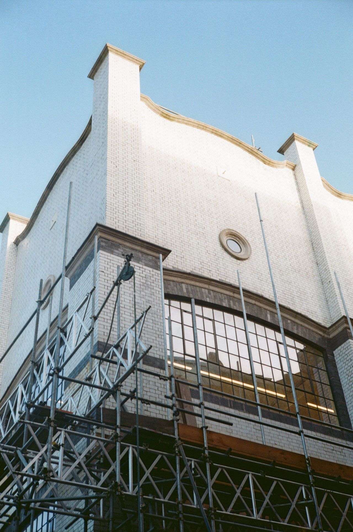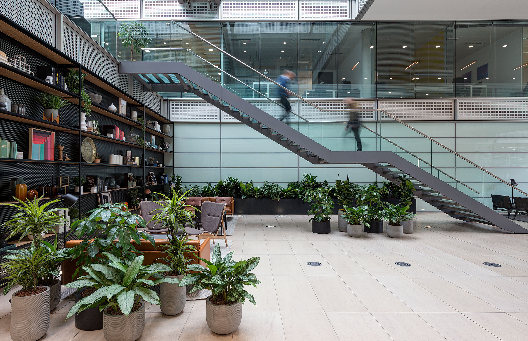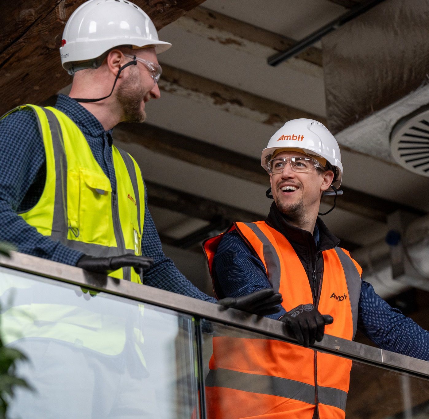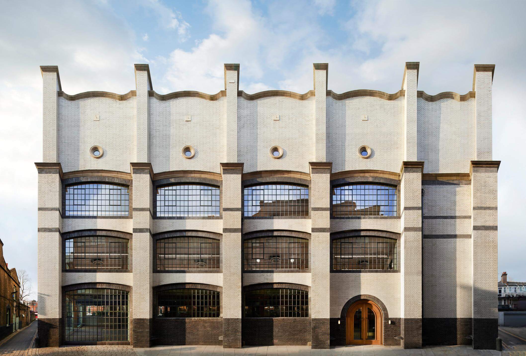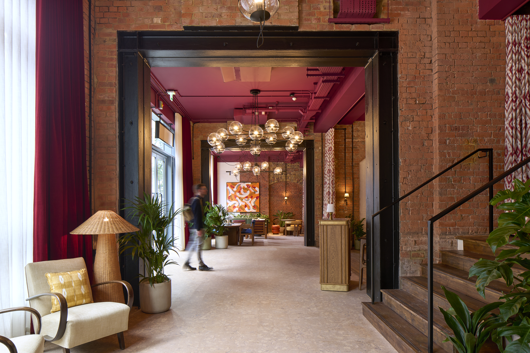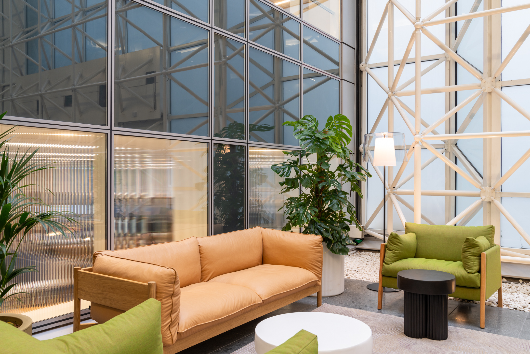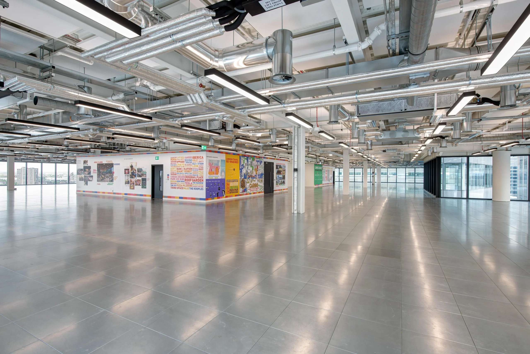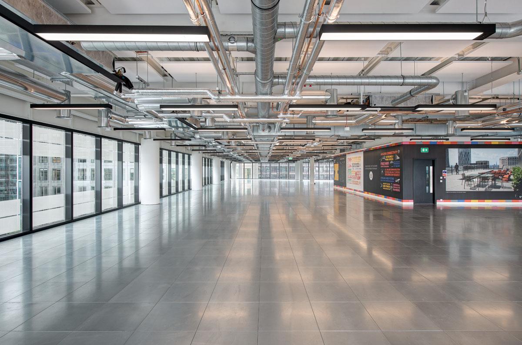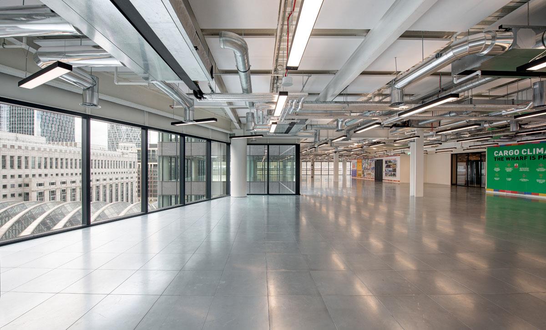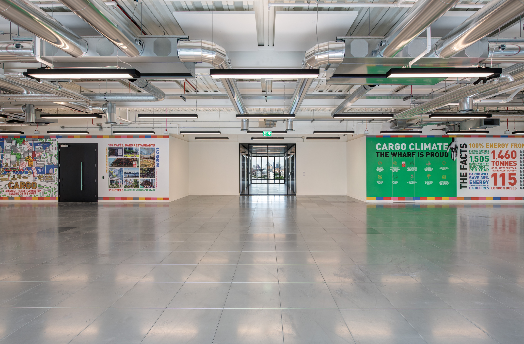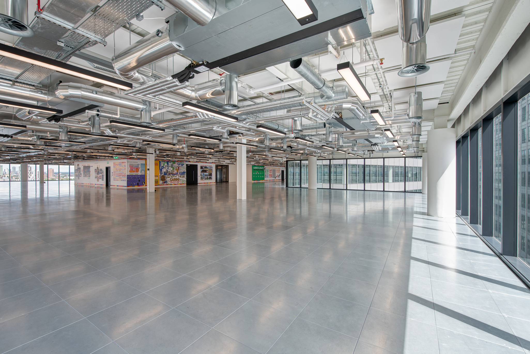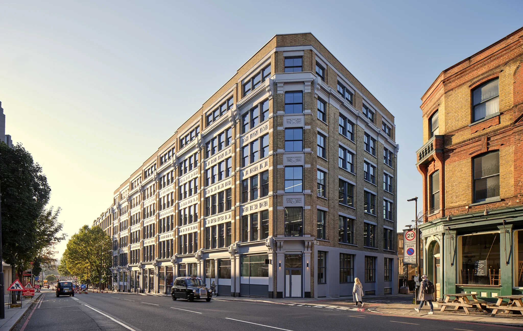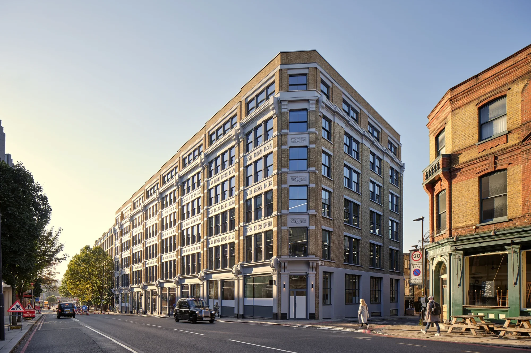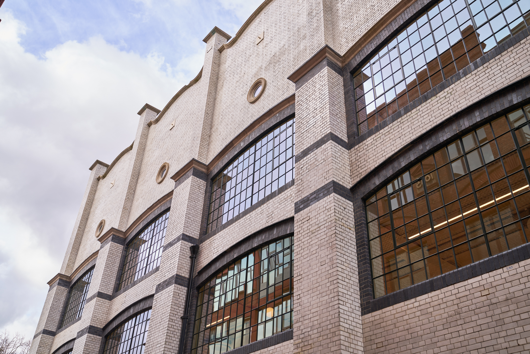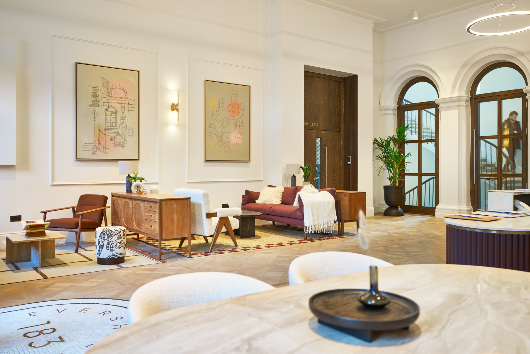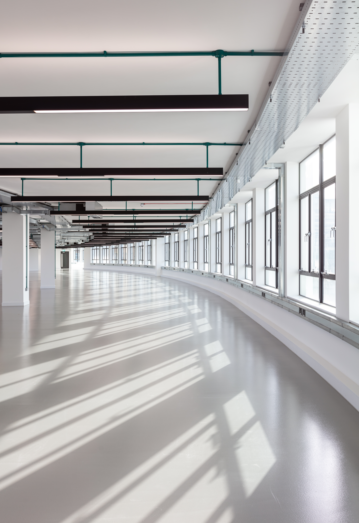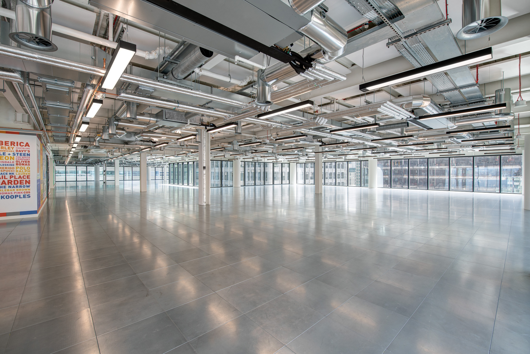
We partnered with Revantage and Gensler to deliver a 50,000 sq ft CAT A fit out across levels 9 and 10 of 25 North Colonnade. Completed over 12 weeks, the project featured tenancy split works and bespoke design details.
A Workspace Ready for Transformation
The fit out incorporates raised access flooring and exposed mechanical and electrical services designed to allow future occupants to carry out their CAT B fit out efficiently. A bespoke CAT B landlord’s lift lobby with baffled ceilings and feature wall panelling complements the existing design elements.
Laying the Groundwork
The project makes the space fully adaptable and ready for tailored enhancements, positing it as a prime choice for future tenants in London’s competitive market.

