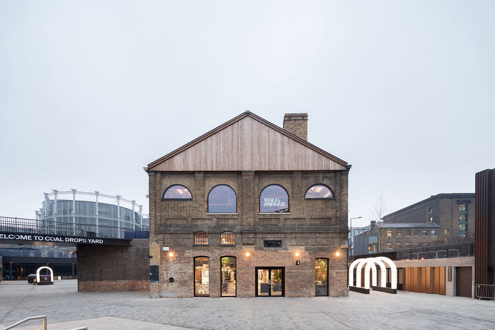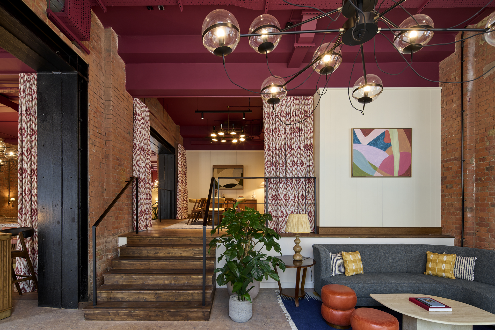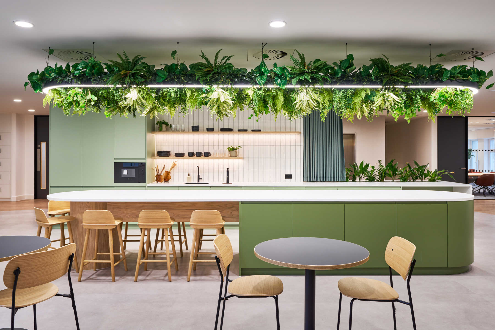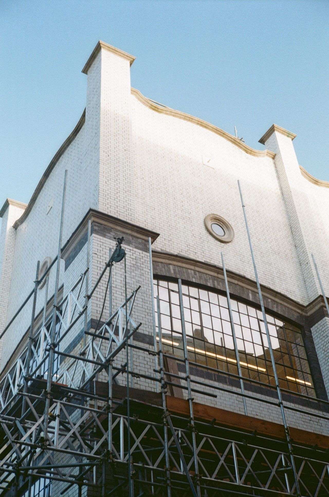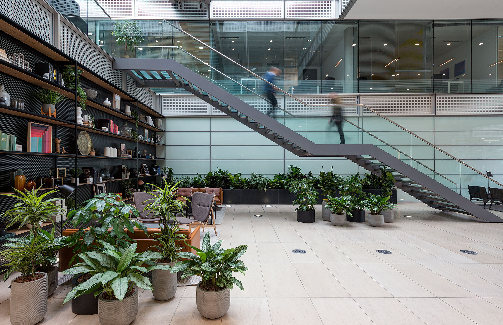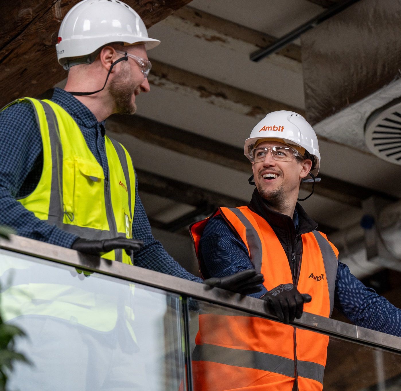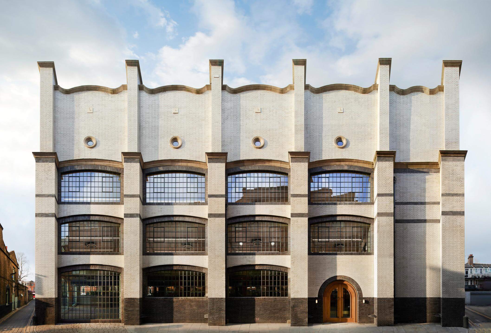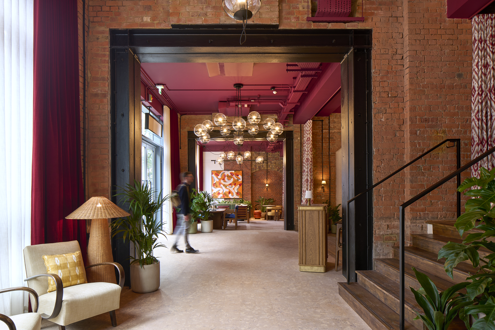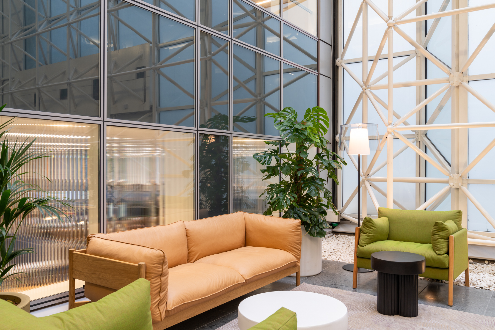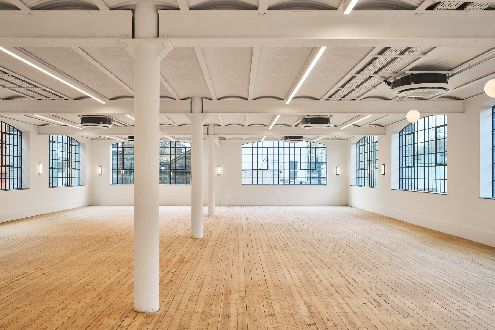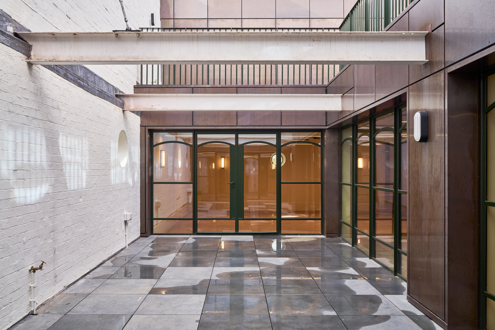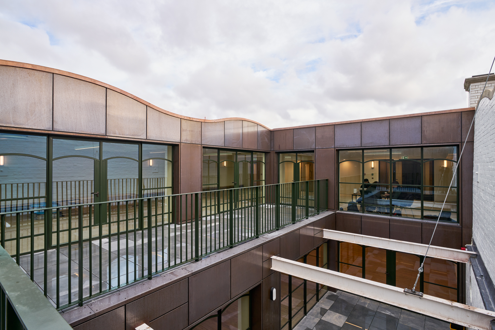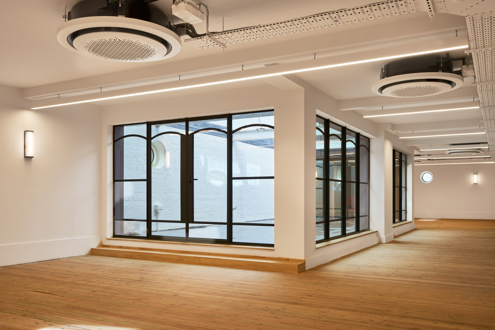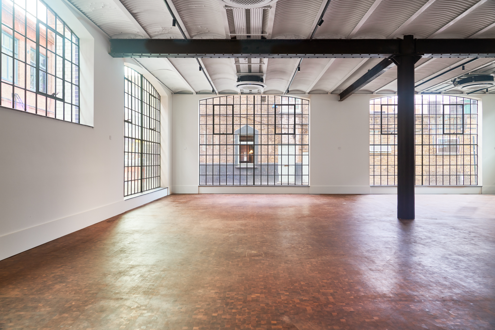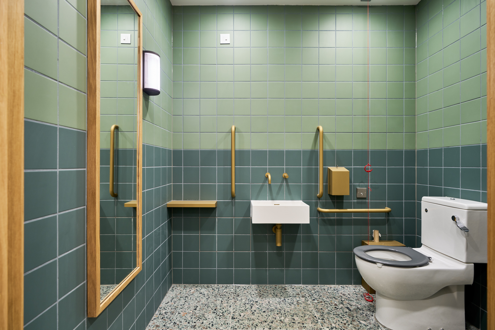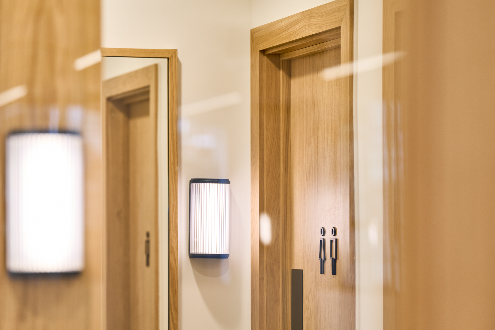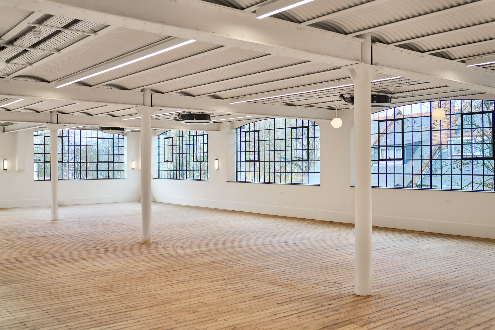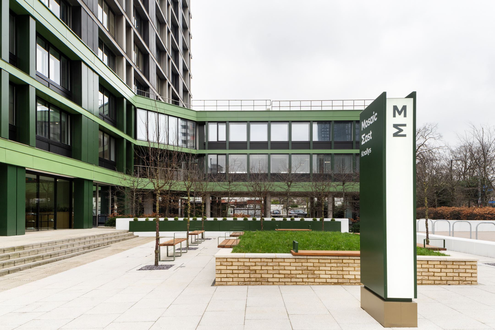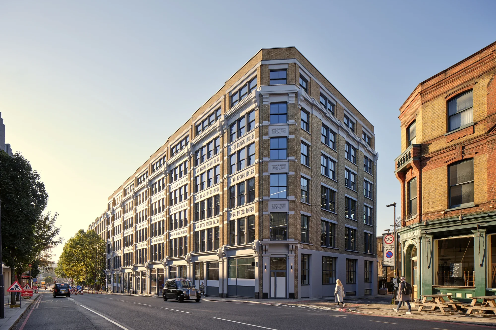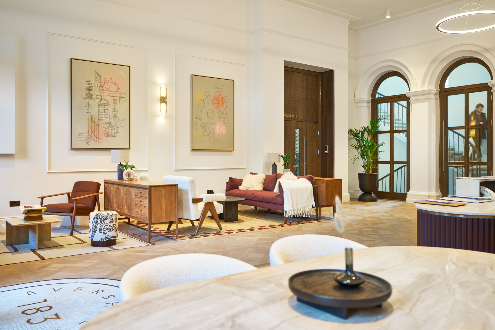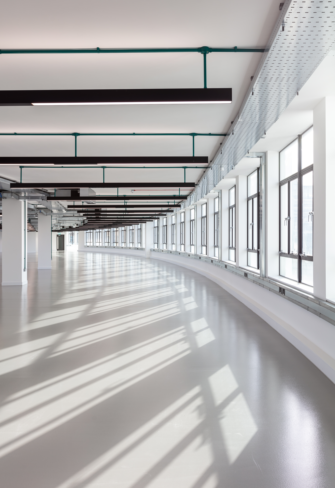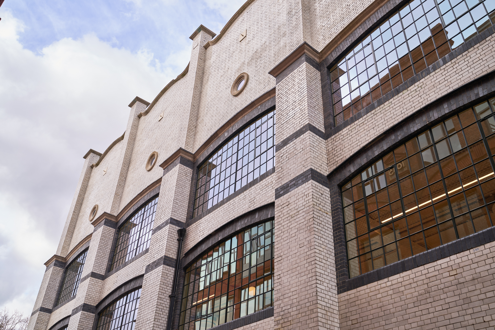
In partnership with DMFK we have completed the refurbishment of Voysey House, a Grade II* listed building originally constructed in 1902 as an extension of the Sanderson wallpaper factory.
Project Overview
As the only commercial building designed by renowned modernist architect C.F.A. Voysey, the project aimed to revitalise this historic structure while incorporating modern, sustainable features for future workforce needs. The restoration transformed the building’s interior into versatile shell-and-core CAT A spaces, preserving its legacy while addressing contemporary requirements.
Design Solutions and Features
The refurbishment involved extensive work, including the installation of industrial beams for structural support, rebuilding the building’s core, and adding solar panels to the roof. Original elements were meticulously restored, such as the white glazed brick façade and timber flooring, while new features like refurbished windows, expanded office spaces, and upgraded WCs were incorporated.
Sustainability was central to the project, with energy monitoring software and a Casambi lighting control system enhancing energy efficiency. The refurbishment’s commitment to preserving heritage while embracing sustainable practices earned a high score of 41/45 on the Considerate Construction Scheme. The result is a revitalised Voysey House that seamlessly blends historic charm with modern functionality, ensuring its continued significance in the years to come.

