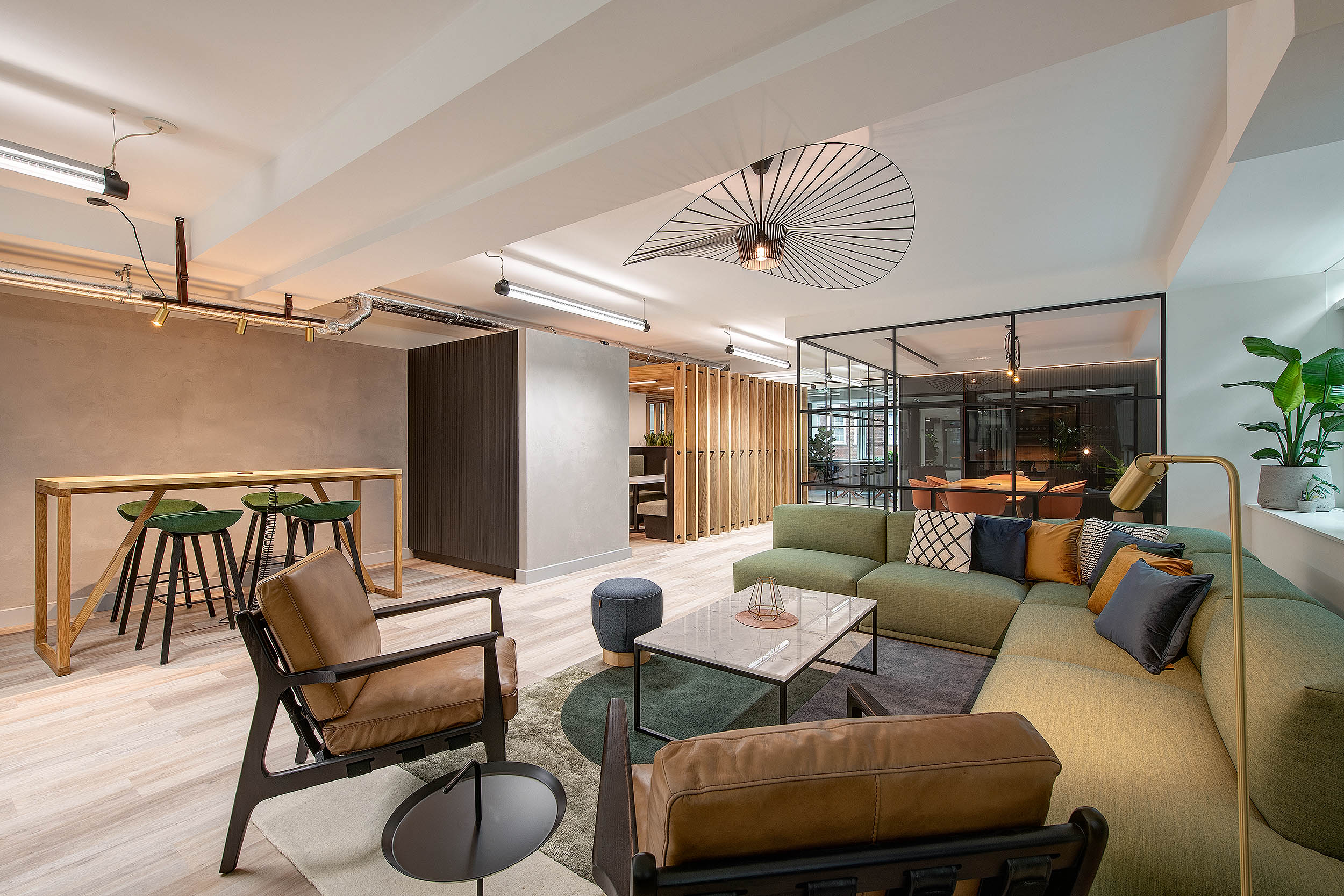Cat B Fit out
Bringing your workspace vision to life with precision, adaptability, and attention to detail.
With a Cat B fit out, you can expect a space that is fully operational from day one – customised to meet your specifications and designed with your culture and productivity in mind. A Cat B fit out goes beyond basic infrastructure. It includes:

We begin by understanding your company’s requirements, culture, and aesthetic preferences.
Our design experts create detailed plans, including mood boards, 3D visualisations, and layout proposals.
A dedicated project manager oversees the fit-out, coordinating with contractors and suppliers to ensure seamless execution.
We provide regular progress updates, so you stay informed every step of the way.
Our skilled teams handle all aspects of construction, from flooring and ceilings to bespoke joinery.
We source high-quality materials and furnishings, ensuring your office is stylish, comfortable, and durable.
Once the fit-out is complete, we conduct a thorough inspection and handover process.
We offer post-completion support, helping with any adjustments or ongoing maintenance needs.
