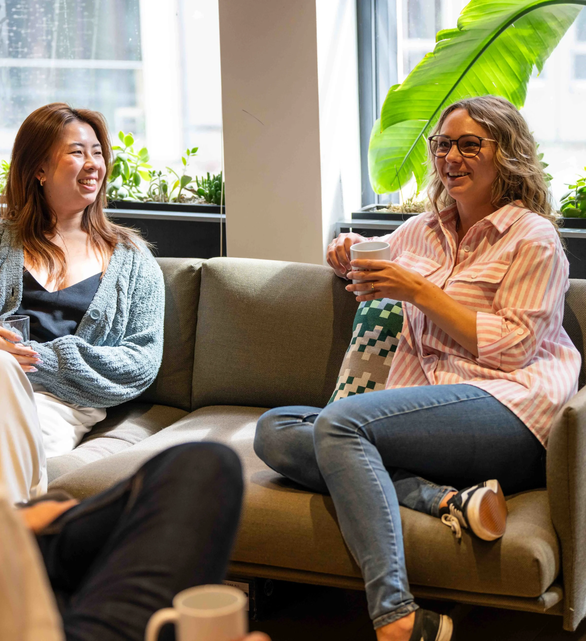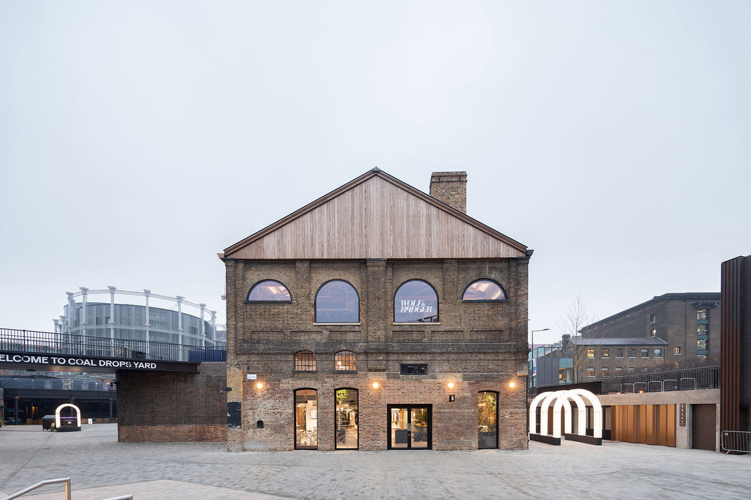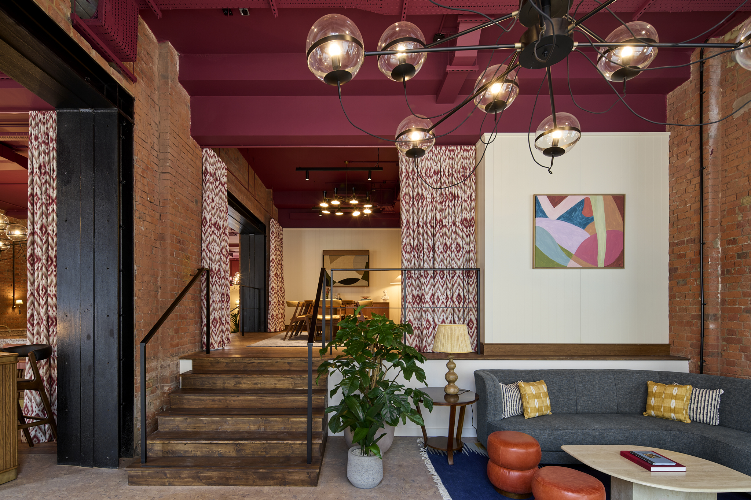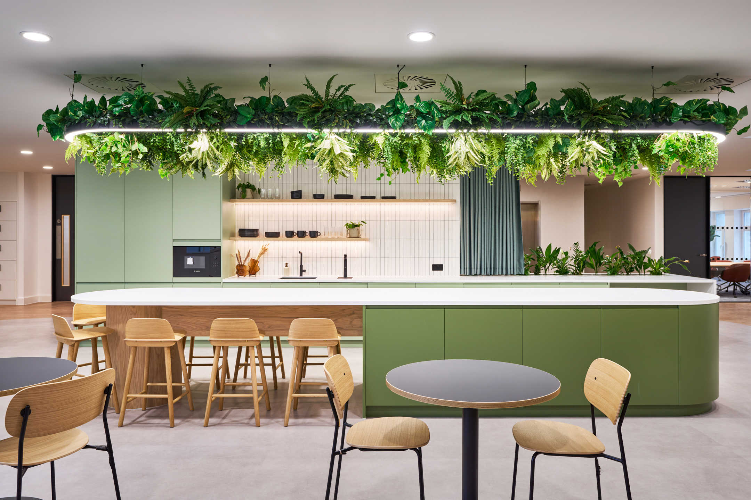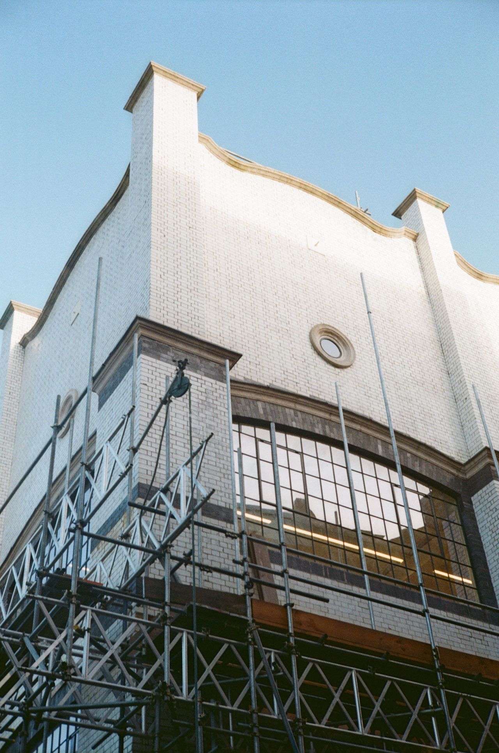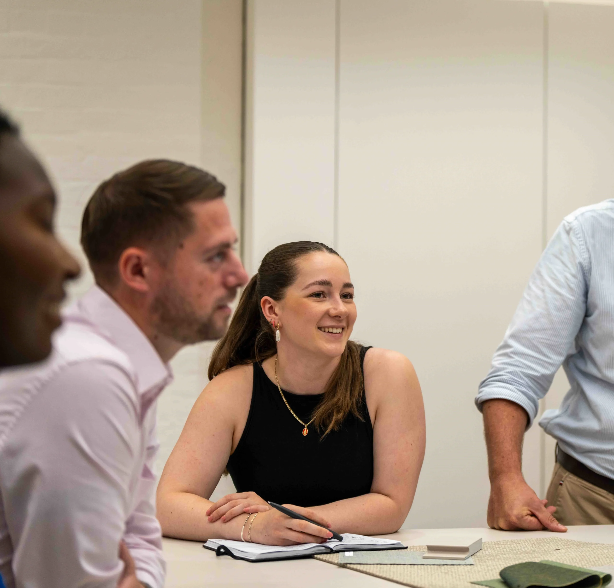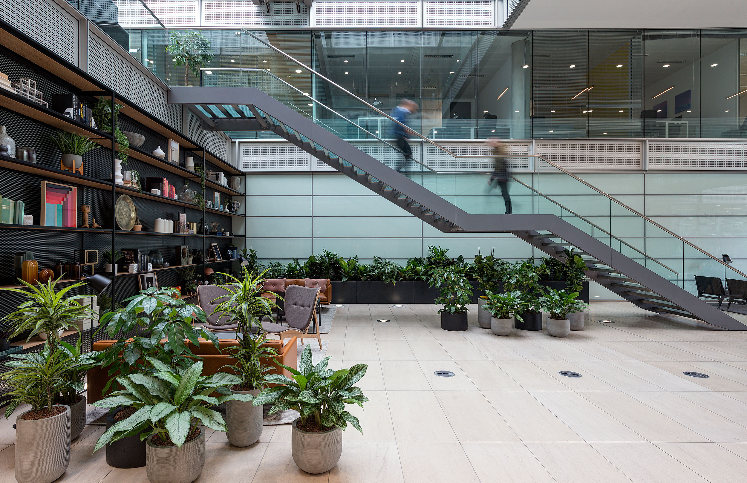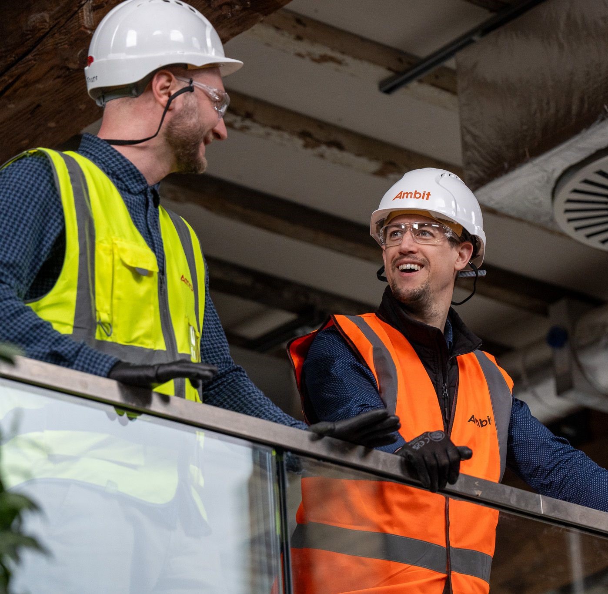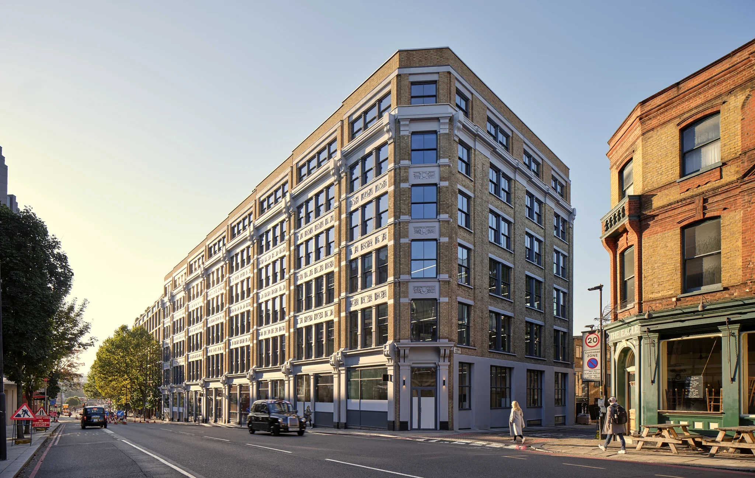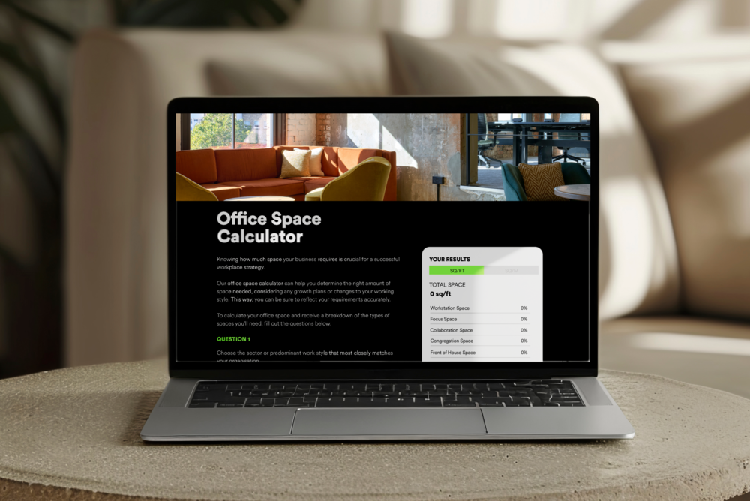Designing for Neurodiversity
Neurodiversity refers to the different ways our brains work and process information, recognising that people think, learn, and engage with the world uniquely.
Approximately 15% of the UK population are neurodivergent, including conditions such as autism, ADHD, and dyslexia, each bringing distinct strengths and perspectives. Designing for neurodiversity requires understanding that behaviour and task performance vary widely among people, and a one-size-fits-all approach does not fit all.
We need a strategy that acknowledges and accommodates these differences. Traditional workplaces can pose challenges for neurodivergent employees, but with thoughtful adjustments, we can create environments that enhance productivity and wellbeing for everyone. These modifications support neurodivergent individuals and foster an inclusive and dynamic work environment for all employees. This is where neurodiverse office design plays a vital role.
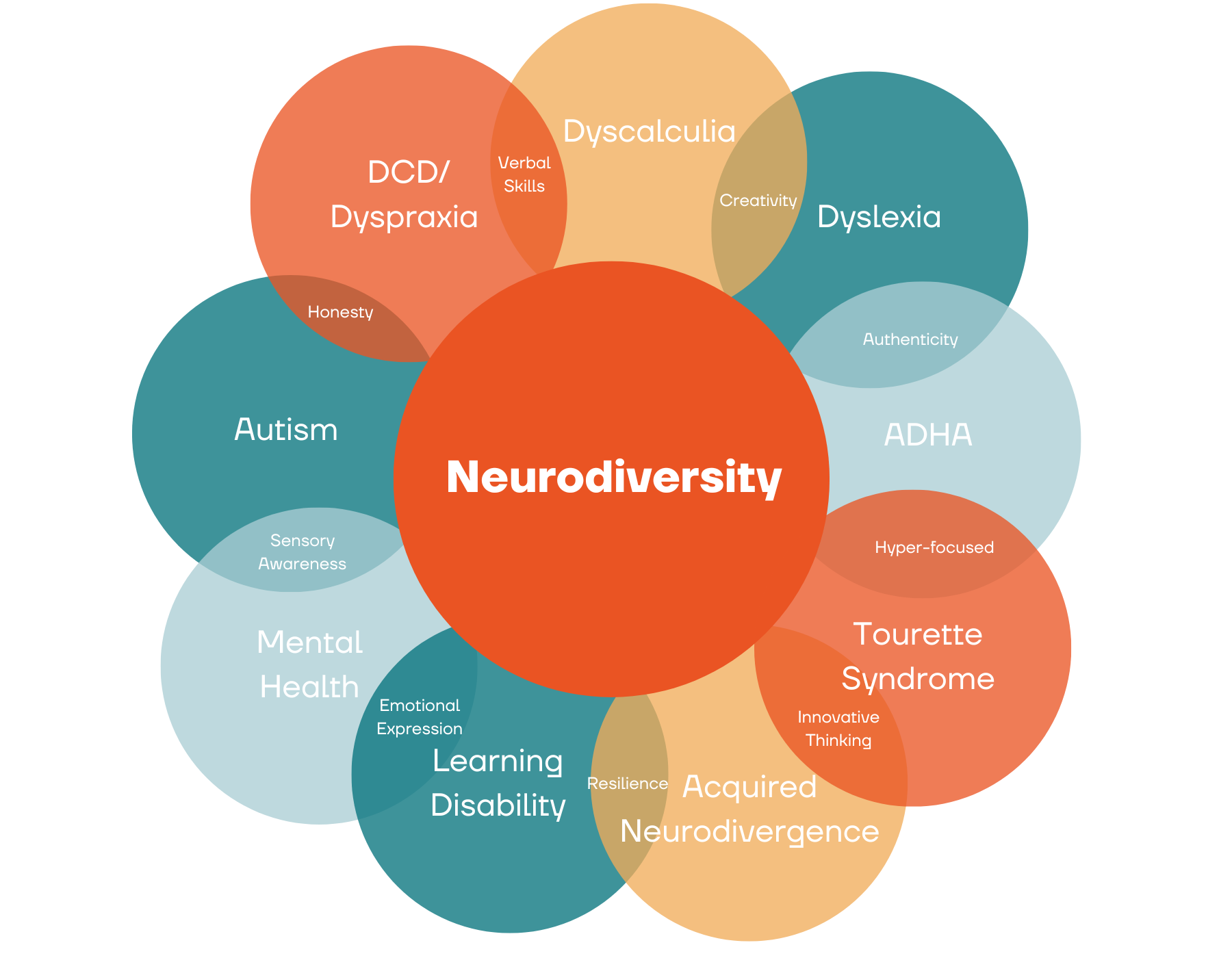
Design Principles for Neurodiverse Workspaces
Embracing neurodiversity in the workplace means designing for neurodiversity through agile and dynamic spaces that can adapt to various work styles and preferences. It’s crucial to consider sensory sensitivities and provide an environment that can meet the needs of every individual.
Sensory Differences
Everyone experiences the world differently, especially when it comes to our senses, sight, sound and smell being prominent workplace design considerations. Neurodiverse office design addresses these variations by acknowledging heightened sensitivities that can make traditional workspace environments challenging. Complex patterns, bright colours, harsh lighting, space layout, and constant noise disrupt concentration can contribute to sensory overload and increase stress. Providing quick escape options such as quiet zones, acoustic pods, adjustable lighting, and soundproofing can significantly improve the workspace, helping employees find relief and maintain focus and comfort throughout their workday.
Wellbeing
We all benefit from spaces where we can retreat and recharge, particularly for neurodivergent individuals. Spaces dedicated to sensory differences can enhance overall productivity and wellbeing.
Biophilia: Incorporating elements of nature into the workspace can reduce stress and support cognitive function. Plants, natural light, and materials like wood can help create a calming atmosphere.
Quiet zones: These areas should be free from distractions, soundproof, and equipped with comfortable, flexible seating to support focused work or relaxation.
Sensory rooms: Spaces with adjustable lighting, soothing sounds, and tactile elements can cater to various sensory needs, providing a sanctuary for employees to recharge.
Flexibility
Research indicates that the design and aesthetics of a workspace significantly impact employee satisfaction and productivity. Designing for neurodiversity means acknowledging that some individuals need to modify their environment to suit their work style. Providing flexible workstations with adjustable furniture and designated areas for focused work and collaboration allows employees to personalise their space, encouraging ownership and satisfaction. This approach supports the principles of neurodiverse office design, helping to build trust between employees and management, enhancing workplace harmony.
Zones of an Inclusive Workplace
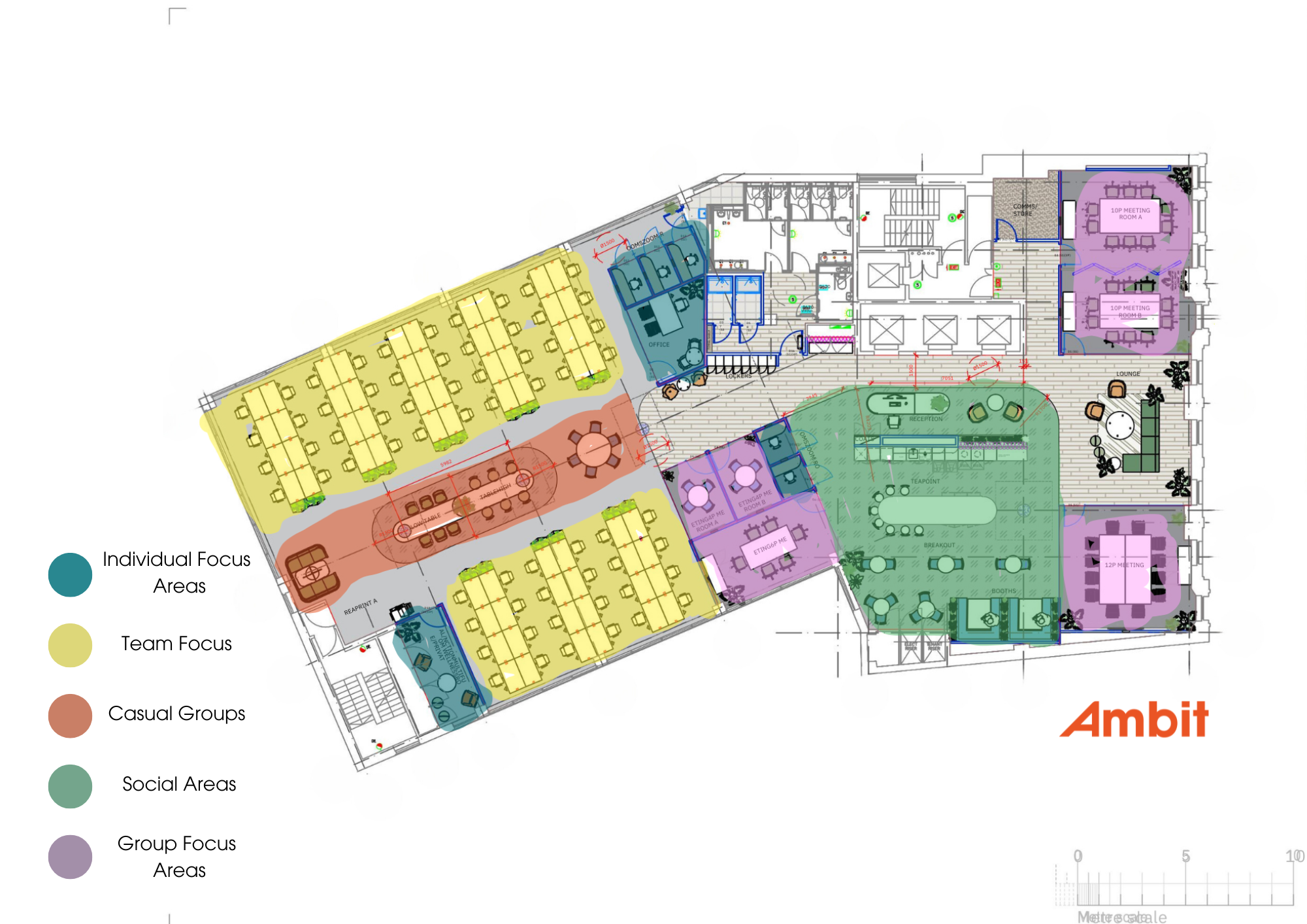
Creating an inclusive workspace for neurodiversity involves thoughtful planning and design to accommodate various work styles and sensory needs. Here’s how we design our workspaces to promote productivity, comfort, and inclusivity:
Individual Focus Areas (Blue)
Individual Focus Areas are designed for quiet, personal work, allowing employees to feel in a bubble, free from distractions. Tucked away from the most frequently used areas of the workspace, these zones minimise sensory overload and disruptions, making them ideal for tasks that require deep concentration.
Team Focus Areas (Yellow)
Team Focus Areas are where the work desks are placed. These zones are designed to be clean and minimalistic, creating the perfect open-plan environment for focused work. Centrally located, these areas foster team interaction while maintaining a clutter-free workspace that enhances productivity; they are located near windows to benefit from natural light and are perfect for tasks that require deep concentration and minimal interruptions.
Casual Group Areas (Orange)
Casual Group Areas are designed for spontaneous interactions and informal meetings. These collaboration zones are more relaxed than formal meeting rooms, allowing employees to collaborate casually within a less structured setting.
Social Areas (Green)
The Social Areas include a teapoint and breakout areas, where employees can relax and socialise. These zones are designed to reduce stress and promote wellbeing, using biophilic design elements like natural light, plants, and comfortable seating to create a calming atmosphere.
Group Focus Areas (Pink)
Group Focus Areas are our formal meeting rooms. These areas are equipped with acoustic elements to ensure external noise does not disturb the meetings. This setup helps teams focus on presentations or discussions without interruptions from the outside world.
By strategically integrating these zones, we create an inclusive workspace that caters to the diverse needs of neurodiverse individuals. Each area is purposefully designed to support specific tasks and preferences, enhancing overall productivity and job satisfaction. Whether providing quiet spaces for focused work, collaborative areas for team projects, or relaxing zones for social interactions, our neurodiverse office design approach ensures a supportive environment for all.
Incorporating these thoughtfully designed zones into the workplace ensures that it is inclusive and conducive to the varied needs of neurodiverse employees. The workplace becomes a dynamic environment where everyone can perform at their best, designing for neurodiversity through a mix of quiet, collaborative, relaxed, and sensory-friendly spaces.
Find out more about Wellbeing in Design here.
