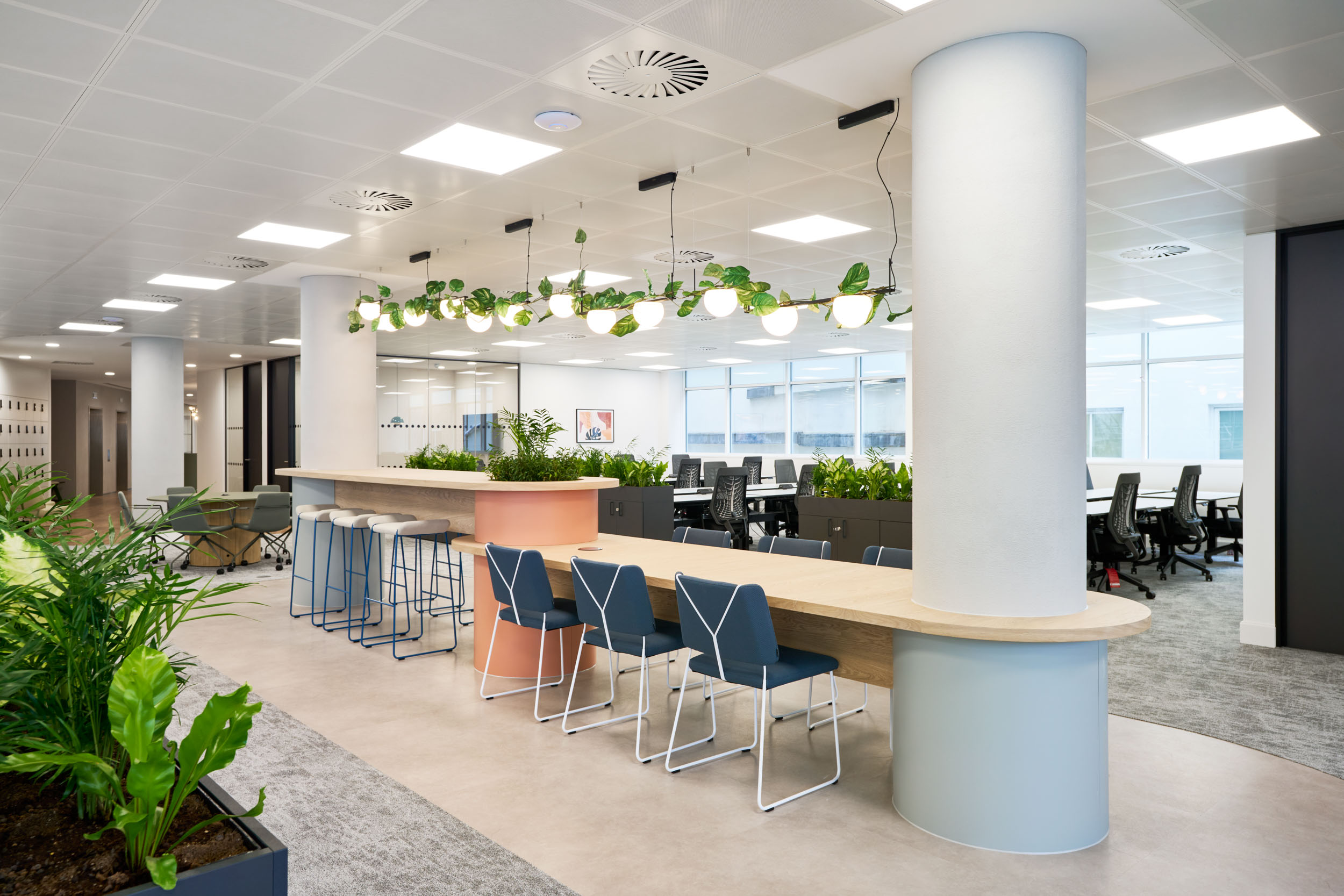Designing Tenant-Ready™ Spaces
The concept of Tenant-Ready™ spaces is revolutionising workspaces by offering a seamless, move-in-ready solution for companies looking for a new space. We asked our Head of Design, Kayleigh Nobbs, to provide an expert perspective on crafting these versatile and efficient environments that cater to the evolving needs of contemporary tenants.
The Essence of Tenant-Ready™ Spaces
Tenant-ready™ spaces provide a turnkey solution for companies looking to move in and start operating immediately. Unlike traditional workspace fit-outs that require customisation and construction, these pre-designed spaces are ready for immediate use, making them highly attractive to prospective tenants. For landlords, this translates into faster occupancy rates and increased property value.
Understanding Design Goals
According to Kayleigh, the first step in designing tenant-ready™ spaces is understanding the building’s character and the landlord’s goals. Whether achieving sustainability goals, enhancing the building’s aesthetic appeal, or creating a cohesive environment that links back to other parts of the building, every design element must reflect these priorities. For example, design elements in a historic Art Deco building should subtly echo its unique style to maintain its historical charm.
Adapting to Market Needs
Kayleigh emphasises the importance of staying conscious of tenant preferences. Continuous feedback from the market helps designers anticipate what companies need in their workspaces. This could range from individual workspaces with acoustics elements for remote meetings, to open, collaborative areas that encourage teamwork. This adaptability ensures that tenant-ready™ spaces meet current demands and remain appealing over time.
Core Design Elements
When designing a functional and inviting tenant-ready™ space, Kayleigh notes three key components she includes in all her tenant-ready™ designs, noting, "There are often no design briefs in tenant-ready™ spaces, so we get to use our experience.”
- Welcoming Reception Areas: Creating an impressive front-of-house area that showcases the company’s identity and leaves a lasting impression on visitors.
- Efficient Workspaces: Designing areas that support focused work, including ergonomic desks and sit-stand options.
- Flexible Features: Incorporating versatile furniture, alternative workspaces like a sofa with laptop trays or collaboration tables that can be used for both collaboration and individual work, and bespoke joinery to enhance functionality and appeal.
Creating Timeless Designs
Kayleigh advises against following current visual and finishes trends to ensure tenant-ready™ spaces remain timeless. Instead, she focuses on designs that connect with the building’s history and the surrounding area’s character and prioritising individual needs. The design should cater to individuals with neurodivergence, offering a quiet zone, acoustic lighting, and the option to work at a traditional desk or a sofa. This approach ensures long-term relevance and creates a unique and memorable environment, with Kayleigh stating, “longevity is sustainability”.
Embracing Sustainability
Sustainability is a core principle in the design of tenant-ready™ spaces. Kayleigh highlights the importance of using eco-friendly materials, integrating existing mechanical and lighting systems, and repurposing furniture and partitions left by previous tenants. These practices reduce waste and offer cost savings for our clients, making sustainability a win-win.
“If furniture or partitioning is left behind in the space, we either use it, adopt it, or donate it so it will still have a life. For example, could we reuse the glazing for other projects or items like incorporating the material into surface tops?" Kayleigh said.
Flexibility for Branding
Flexibility is a key feature of tenant-ready™ spaces. Designers incorporate adaptable elements that allow tenants to personalise their workspace with minimal effort. These could be digital screens for company-specific content and areas designed for easy branding integration. Using a neutral colour scheme simplifies the process for tenants to repaint with their preferred shades. This way, tenants are not put off from a location because the design clashes with their brand identity.
Streamlining the Move-In Process
The ultimate goal of tenant-ready™ spaces is to ensure a smooth and effortless transition for new occupants. By setting up workstations with integrated power sources, providing ample storage, and designing intuitive layouts, we create environments ready for tenants to plug in their computers and start work immediately. This minimises downtime and maximises productivity from day one.
Designing tenant-ready™ spaces is a strategic approach that benefits both landlords and tenants. Through thoughtful planning, sustainable practices, and a focus on flexibility, we create workspace environments ready to welcome new tenants seamlessly. This innovative approach sets the stage for the future of workspace design, where functionality, adaptability, and aesthetics converge to create the perfect workspace.
Contact us today to take the first step towards creating a tenant-ready™ space that stands out in the market, or check out the tenant-ready™ workplace we created at 7 Bishopsgate, level 4.











