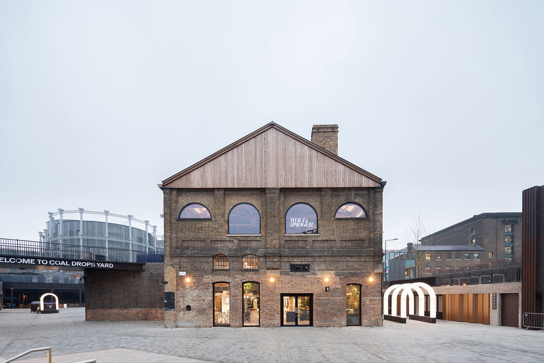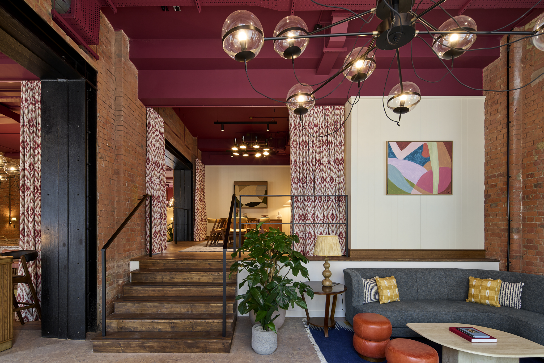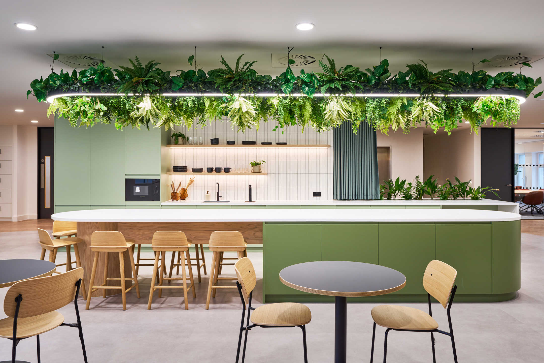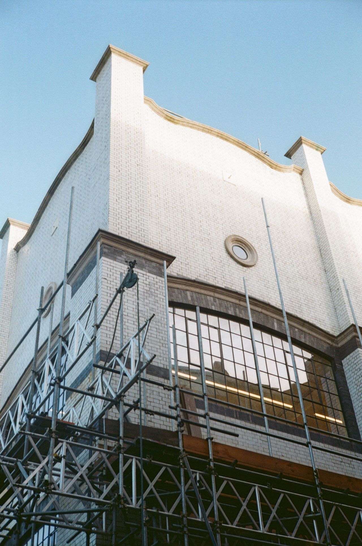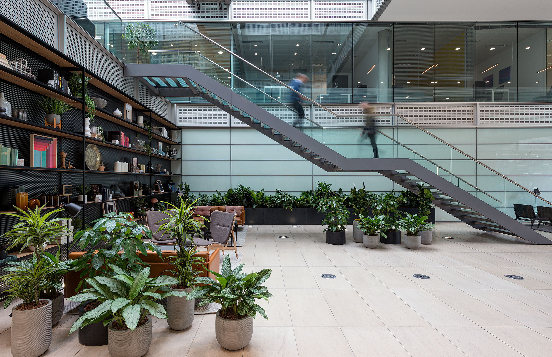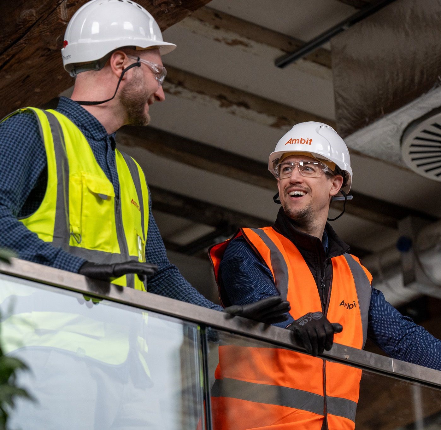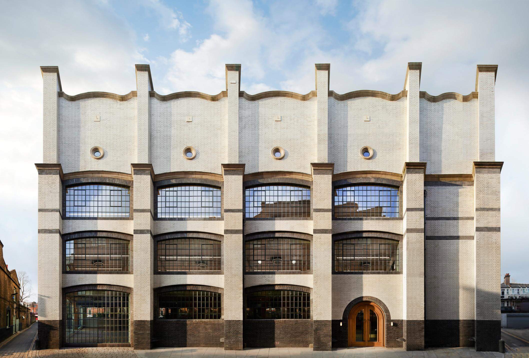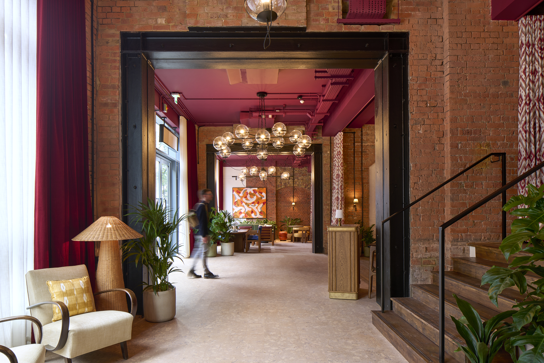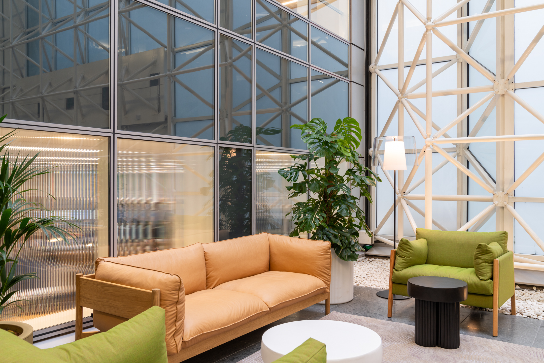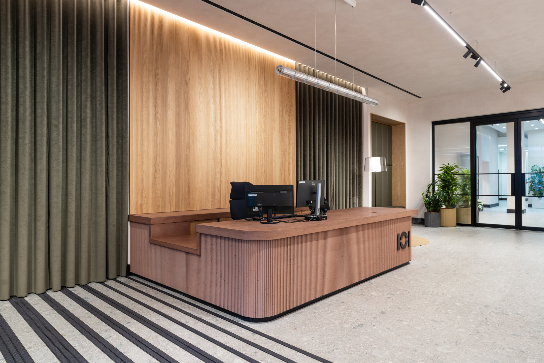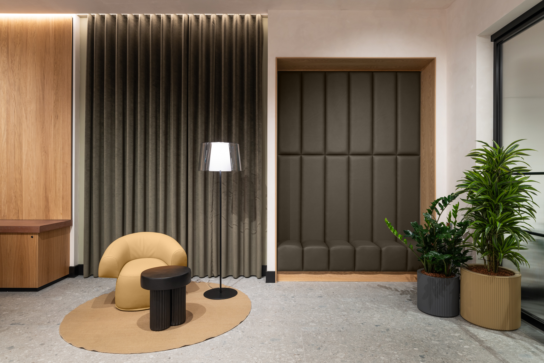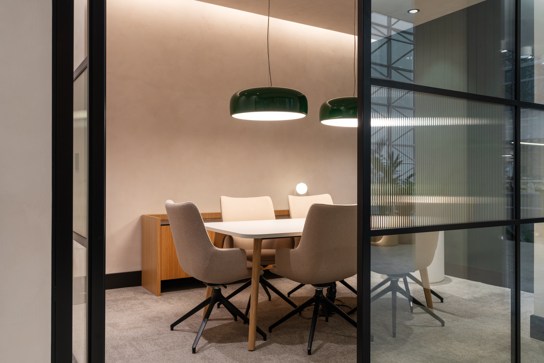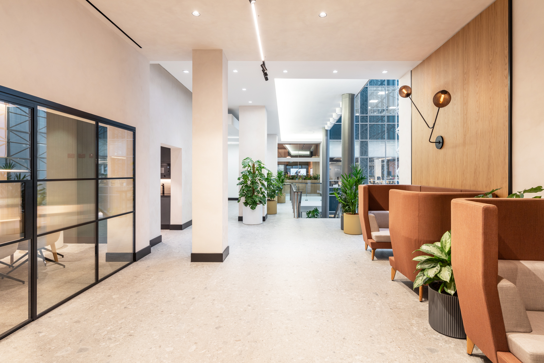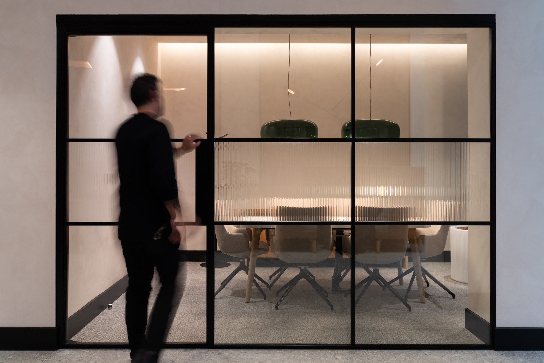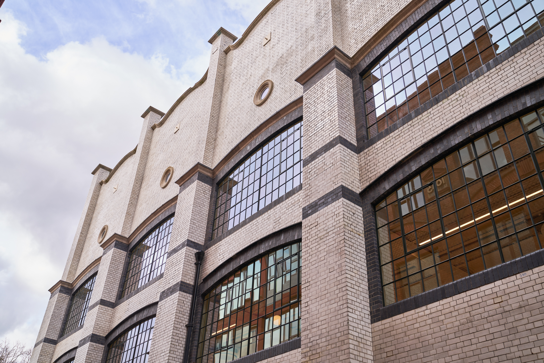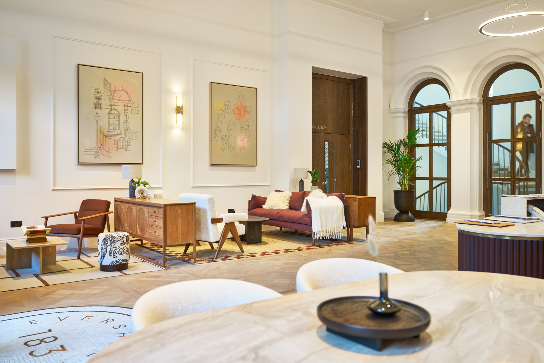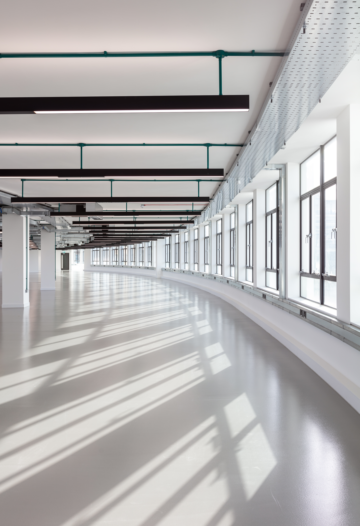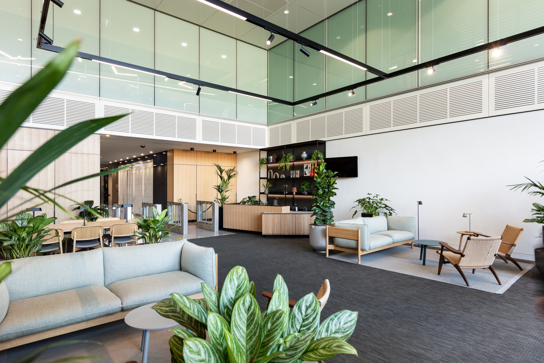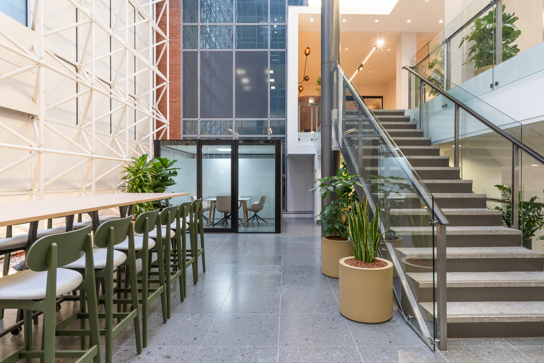
101 St Martin’s Lane
Size
2,000 Sq ft
Location
WC2, London
Sector
Scope
Photography Credit
Tom Fallon Photography
On behalf of investment and asset management company KGAL, we collaborated with Gazetas Architects to refurbish the 101 St Martin’s Lane reception. The ground floor was transformed into a multifunctional space with a shared meeting area, teapoint, and dedicated reception. Striking feature walls—one displaying local artwork and another with fluted timber cladding—introduce a sense of warmth and texture.
Balancing Style and Functionality
Glass doors were installed to separate the meeting and breakout spaces from the reception, allowing natural light to flow through the building. Sustainable elements include a Panbeton Shui concrete reception desk and 60% PET acoustic panels in the meeting rooms.
Delivering Results
The project was completed in two phases, ensuring continuous access for tenants with minimal disruption. The final space balances functionality with a modern design, supporting the operational needs of the building.

