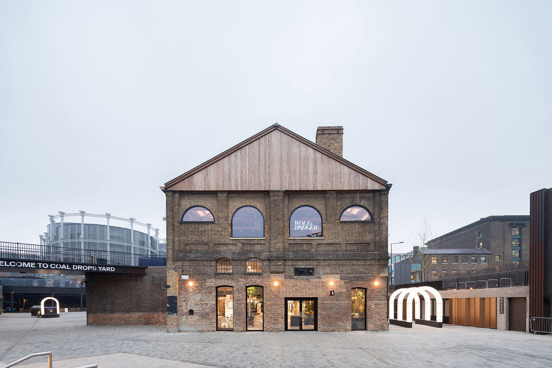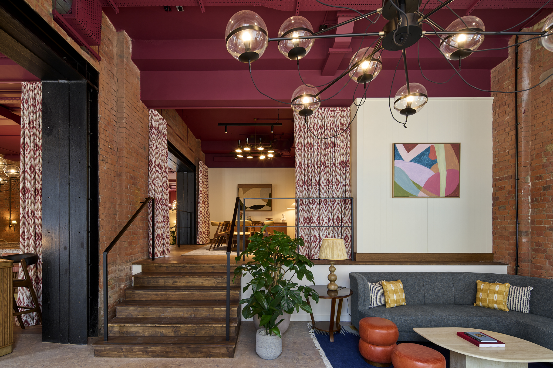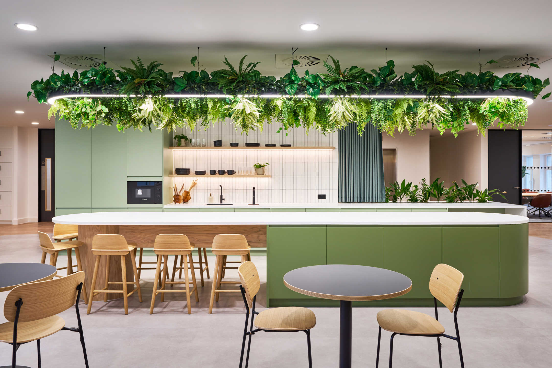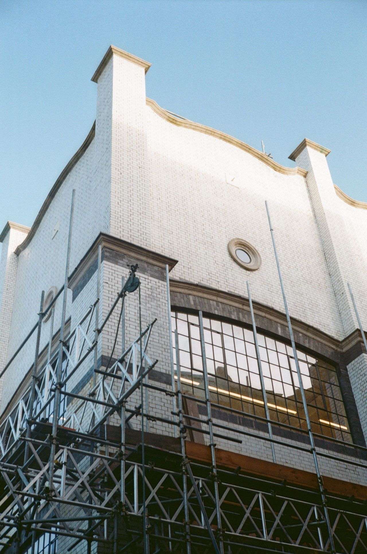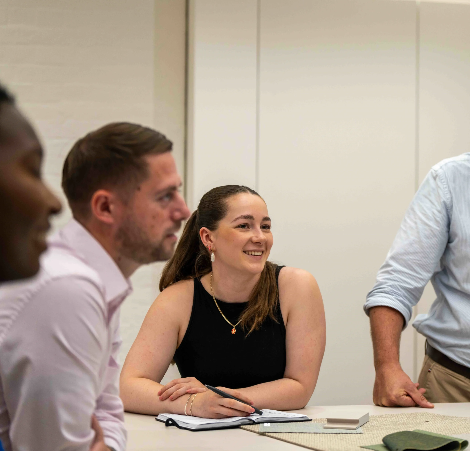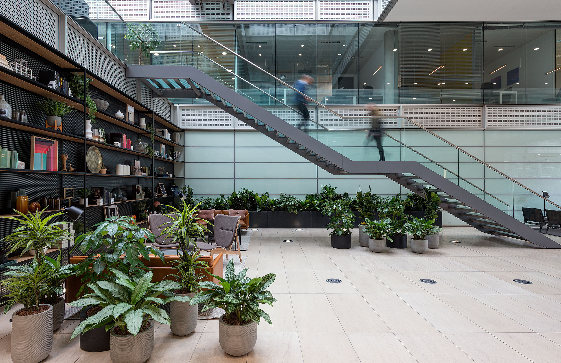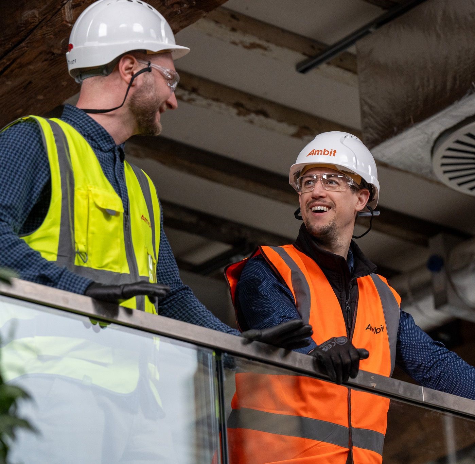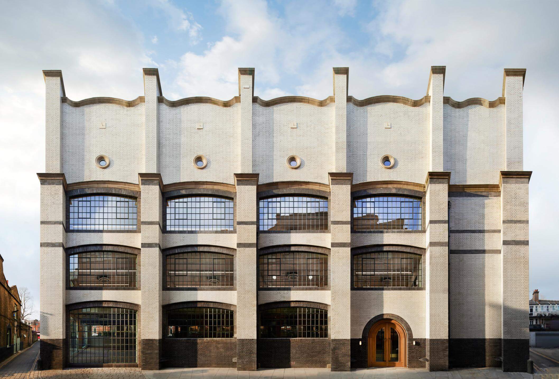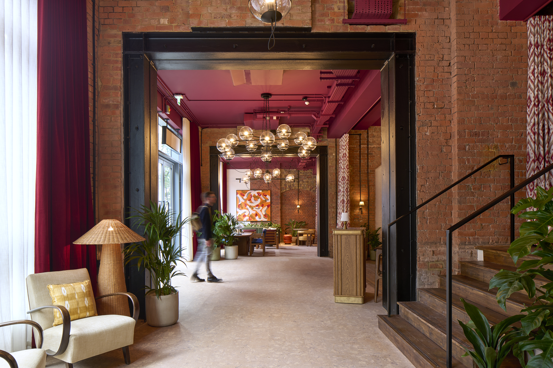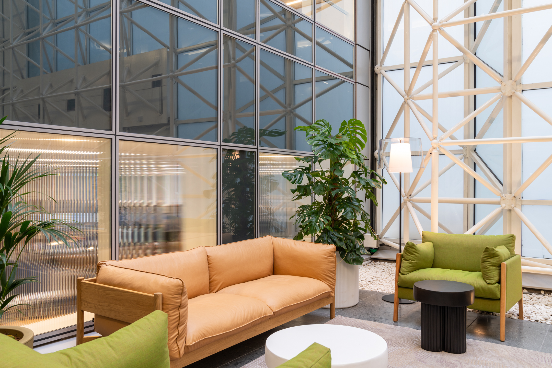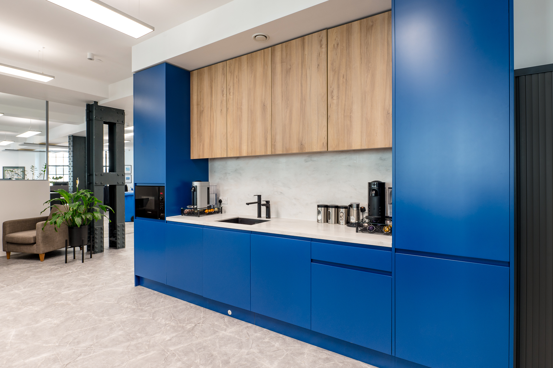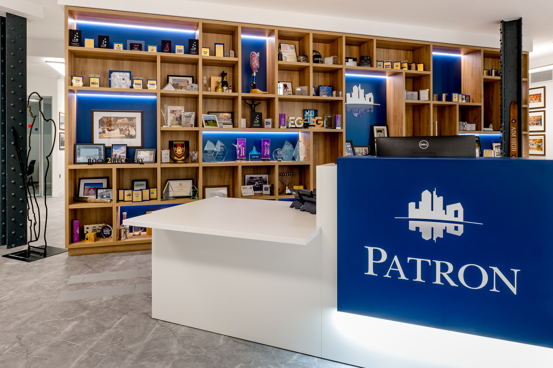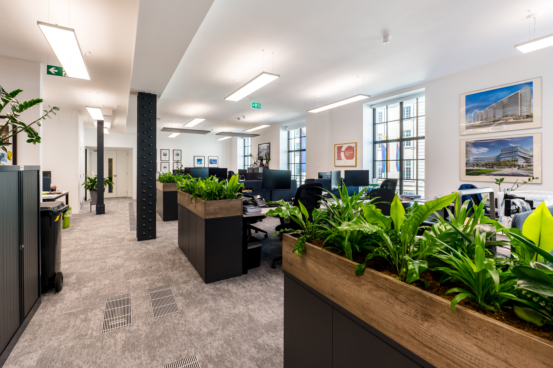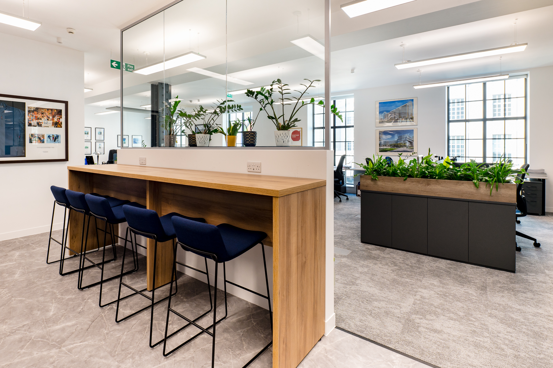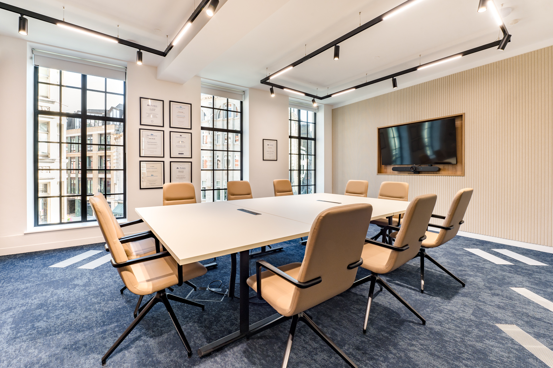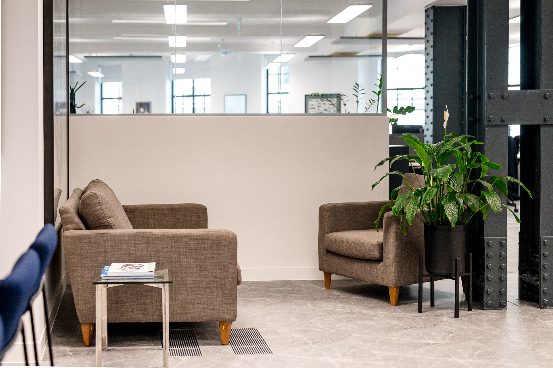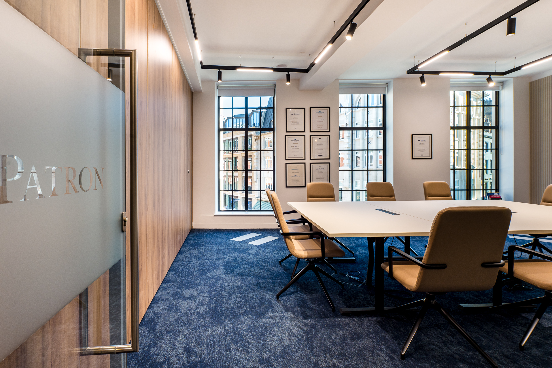
We have successfully transformed Patron Capital’s new workspace at 33 Glasshouse Street, near Piccadilly Circus, into a modern office that prioritises employee well-being and sustainability.
Project Overview
The design aimed to redefine traditional office spaces while reflecting Patron Capital’s brand values. The project included creating open areas for collaboration, incorporating breakout zones, and establishing clear distinctions between client spaces and workstations to enhance the overall user experience.
Design Solutions and Features
Sustainability was central to the refurbishment, with eco-friendly materials such as FilaSorb™ acoustic panels made from 60% recycled PET used throughout the space. The design also minimised waste by reusing existing glazing, doors, and floor plans. Technical precision was essential, particularly in relocating the heating system beneath the floor and installing a climbing wall in the gym, which required the removal of a structural heating system and the addition of a sunken drop mat.
To optimise the client experience, hidden storage solutions were integrated to reduce visual clutter, and a manifestation wall showcasing awards and charitable efforts was placed near the entrance. Despite the challenges, Ambit delivered a workspace that exceeds expectations, blending sustainability, functionality, and brand identity seamlessly.

