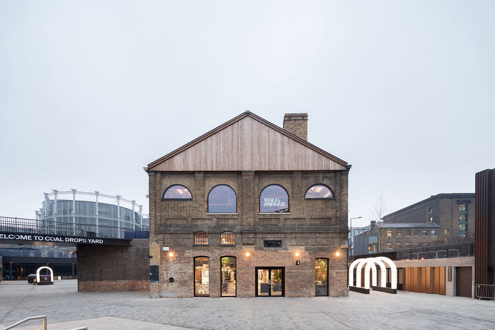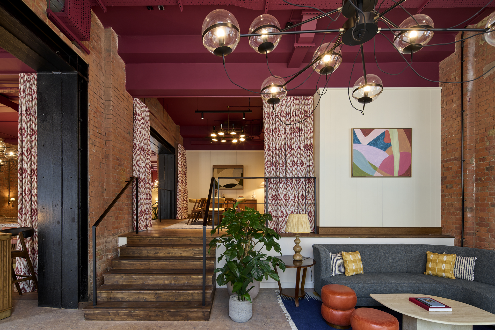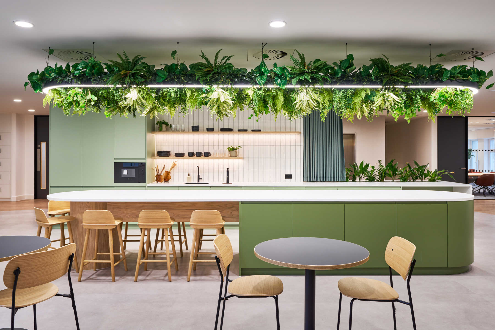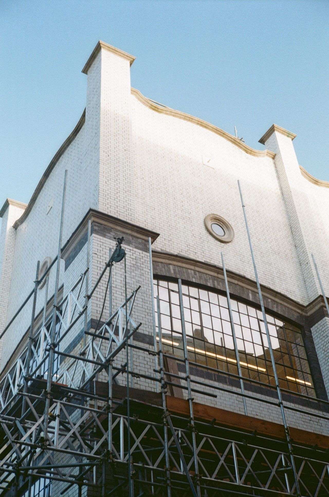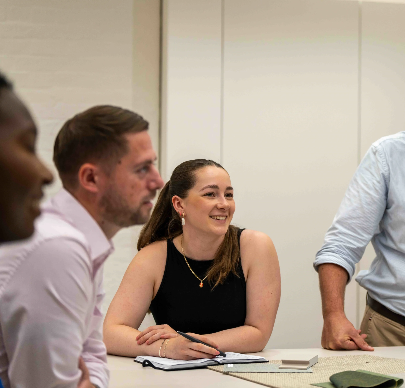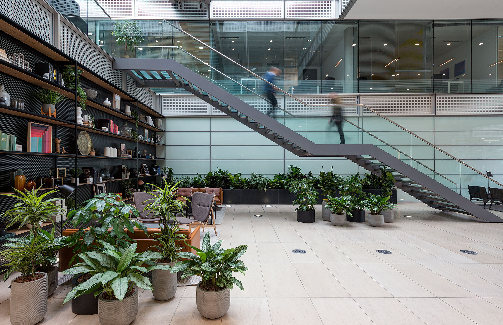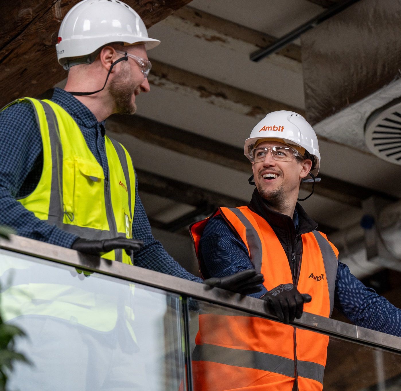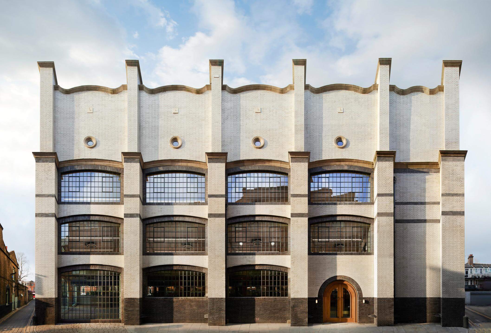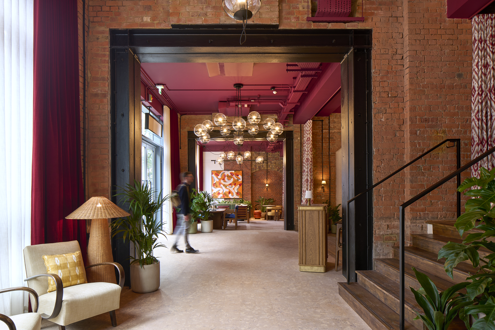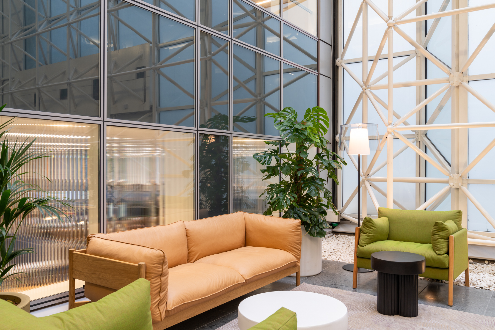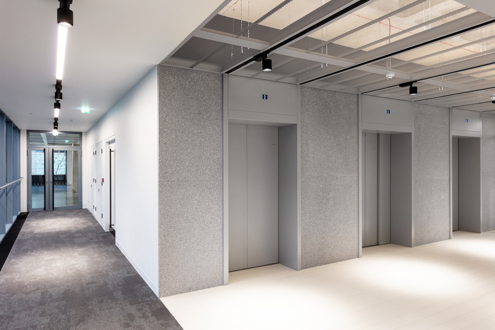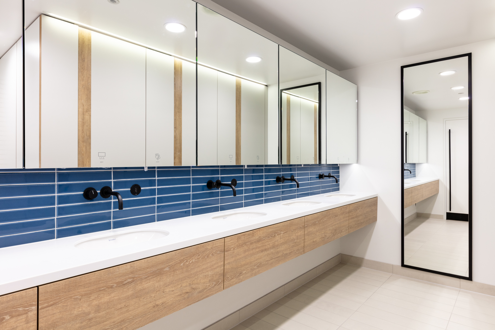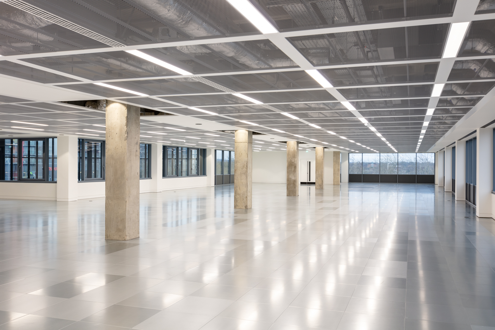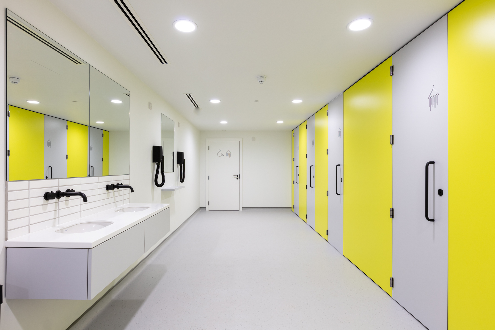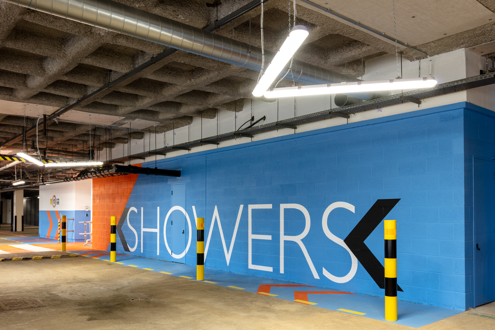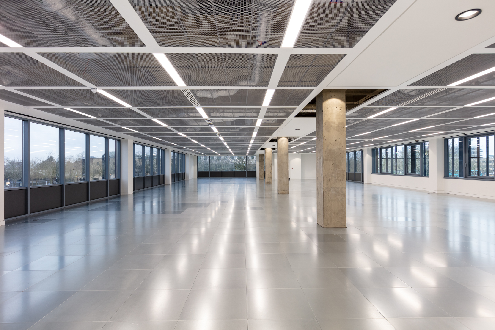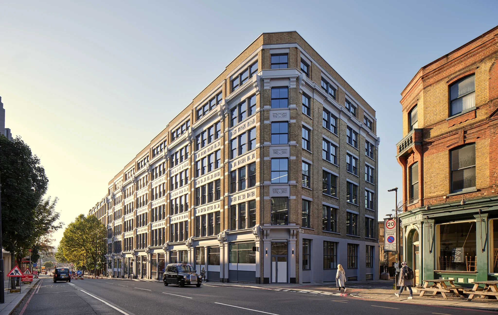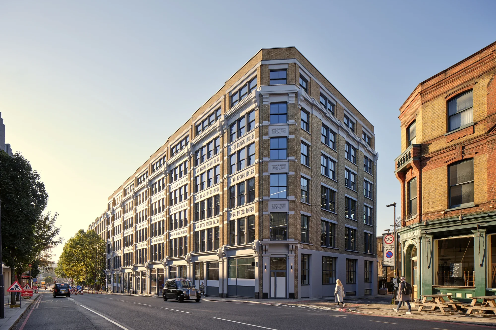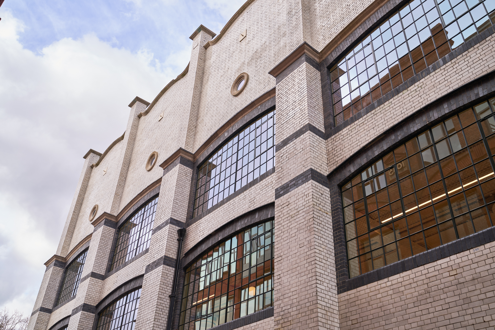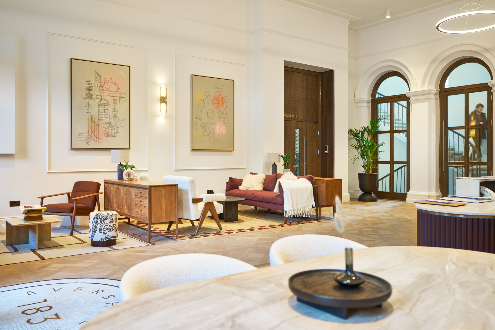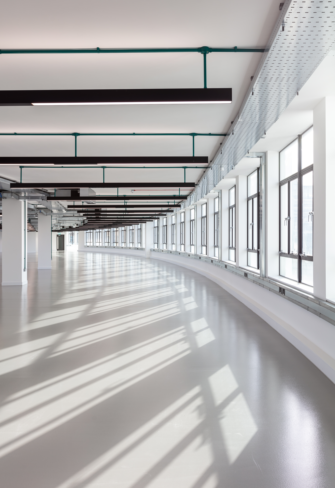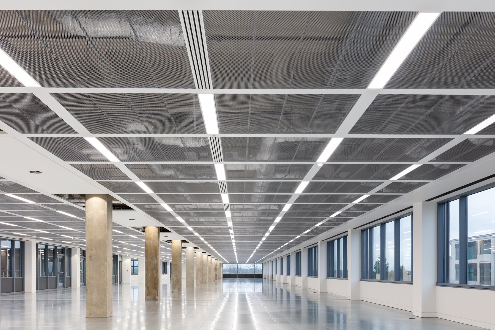
Partnering with Universities Superannuation Scheme, we completed a CAT A fit-out at Witan Gate in Milton Keynes. This project established a flexible, modern base for future tenants, ready for tailored adjustments to meet the needs of evolving office environments.
Crafting the Essentials
We performed a full strip-out, installed MEPh systems, and added semi-exposed services. The upgrades extended to the north and south lift lobby cores, common areas, and new shower and changing facilities. Modern roof plant systems further enhanced the building’s infrastructure to meet the high standards of future tenants.
A Ready-Made Canvas
The Witan Gate CAT A fit-out provides an adaptable environment for future occupiers. With an updated infrastructure and flexible layout, the space aligns with Universities Superannuation Scheme’s goal of creating high-quality, easily customizable spaces that add long-term value.

